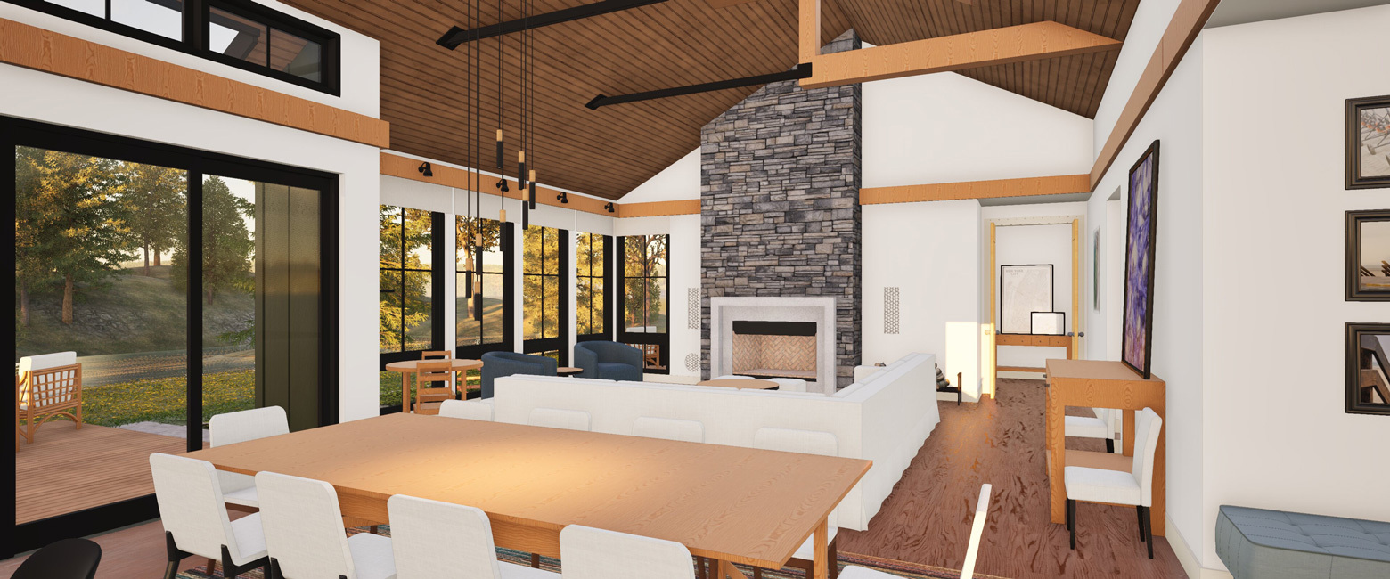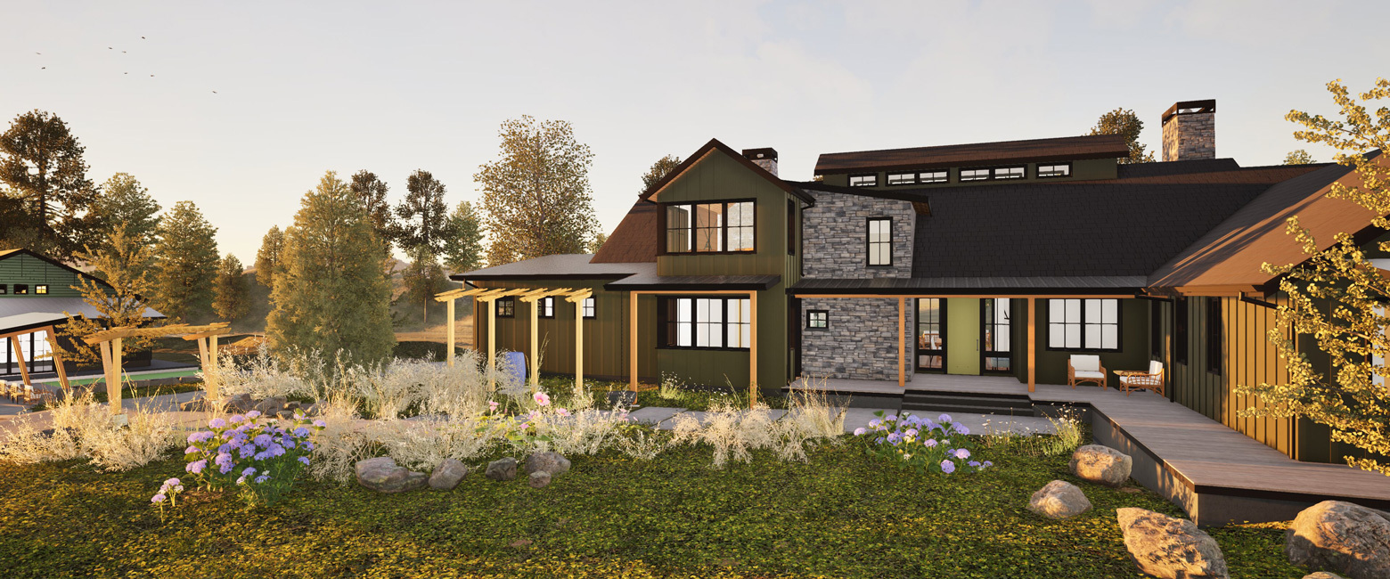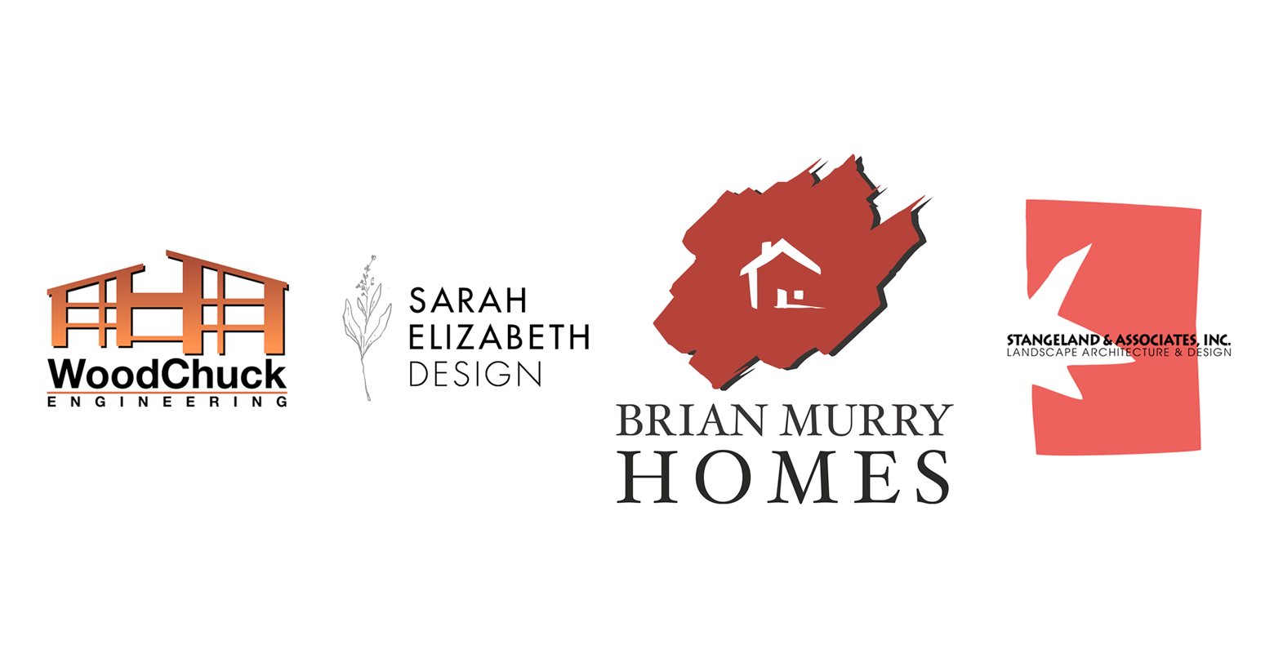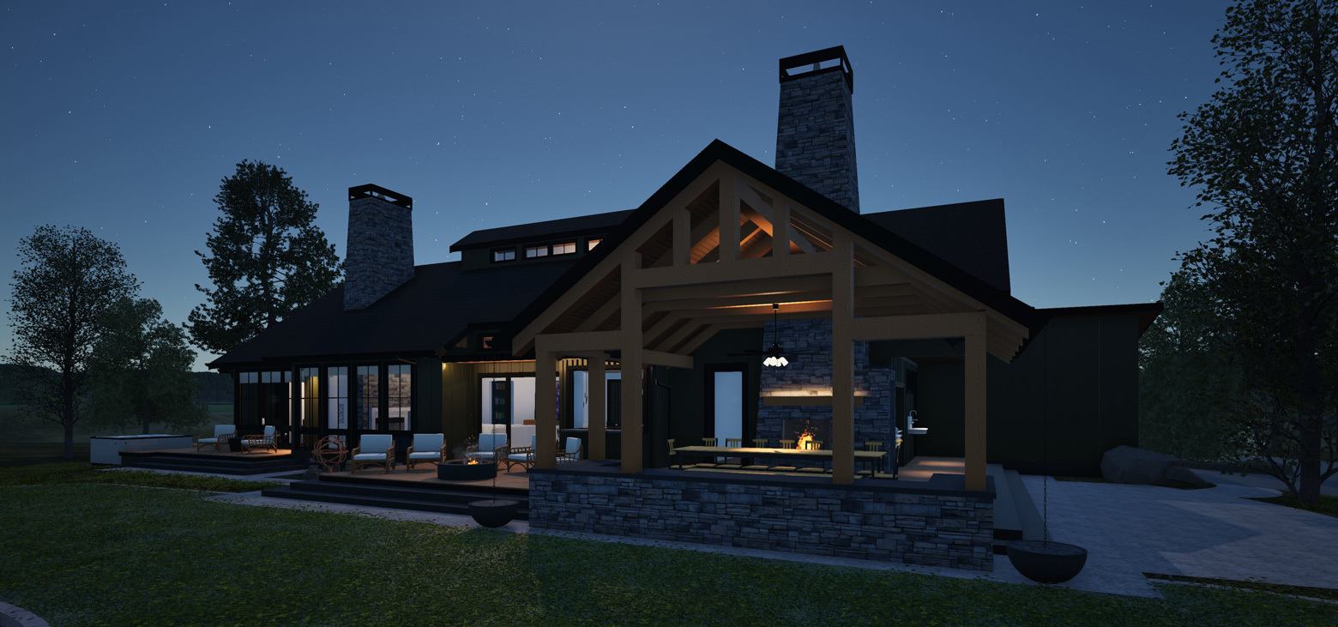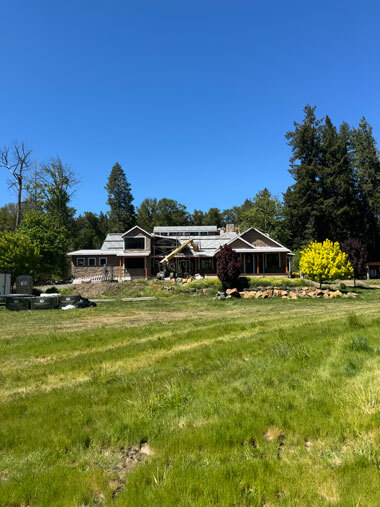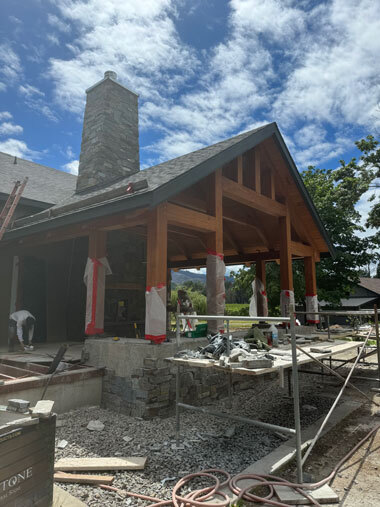Whitewater Ranch House / WOBA Virtual Tour - 2024
Located on the outskirts of Leaburg, OR this custom home sits on a knoll just above the McKenzie River. Initially intended as a remodel, the new home features a spacious great room to host large family gatherings and celebrations that can spill out onto the timber-framed covered deck during any season of the year. Light floods the home on both sides from the expansive window walls, transom windows and the upper clerestory. Solar panels, spray-foam insulation, deep south-facing porches and attention to air-sealing will make this an efficiently run home even with the large core. This home will be a treasured retreat for generations to come!
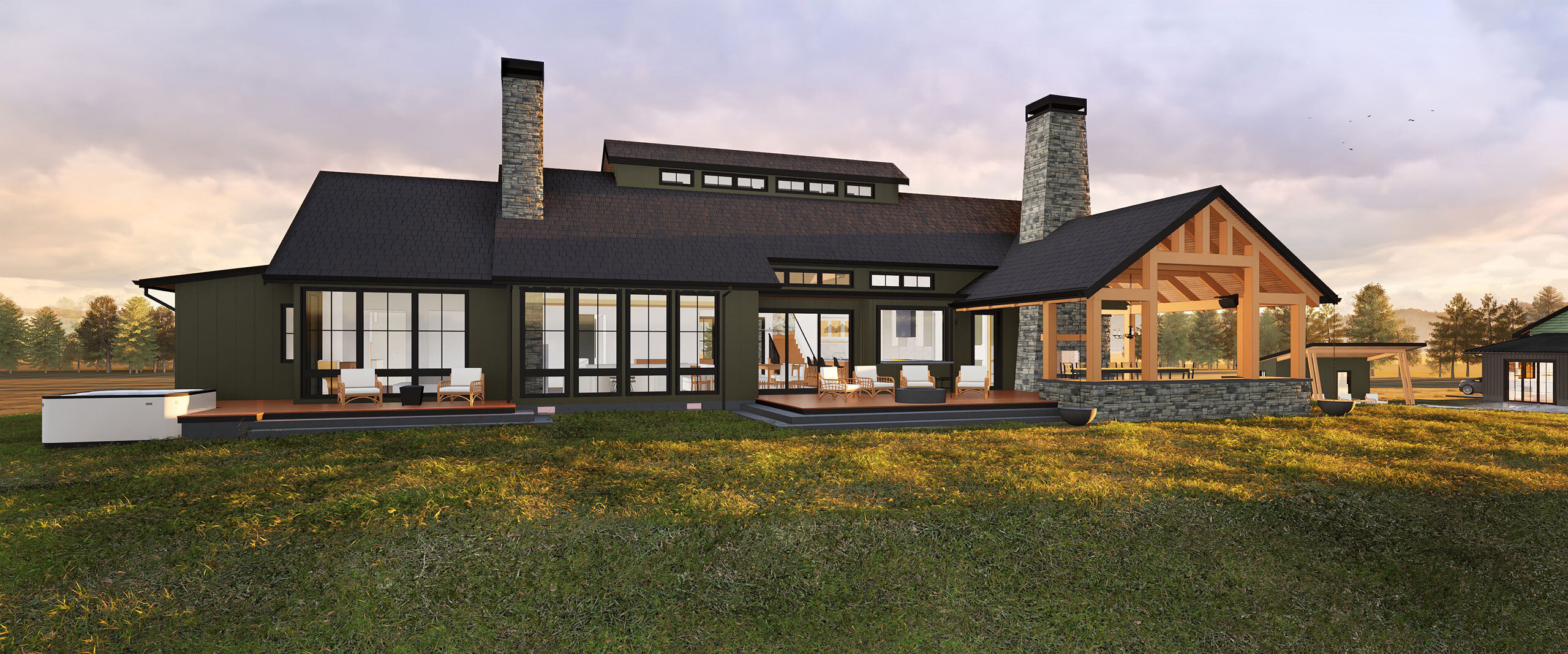
Builder / Brian Murry Homes
Under Construction
Bedrooms / 4 bed + 2 Offices
Bathrooms / 4.5 bath
Size / 3,885 sf (+395 sf garage)
Style / Modern Ranch - Ranch Contemporary
