Project Process
How does one get to the beautiful image we see below? Well it starts with your vision and ends with quality construction, with a whole lot of communication & architectural drawings in between. This an extensive overview of our project process here at Arbor South. We will be following a recent project from start to finish, beginning with the initial meetings and ending with the professional photographs. Enjoy!
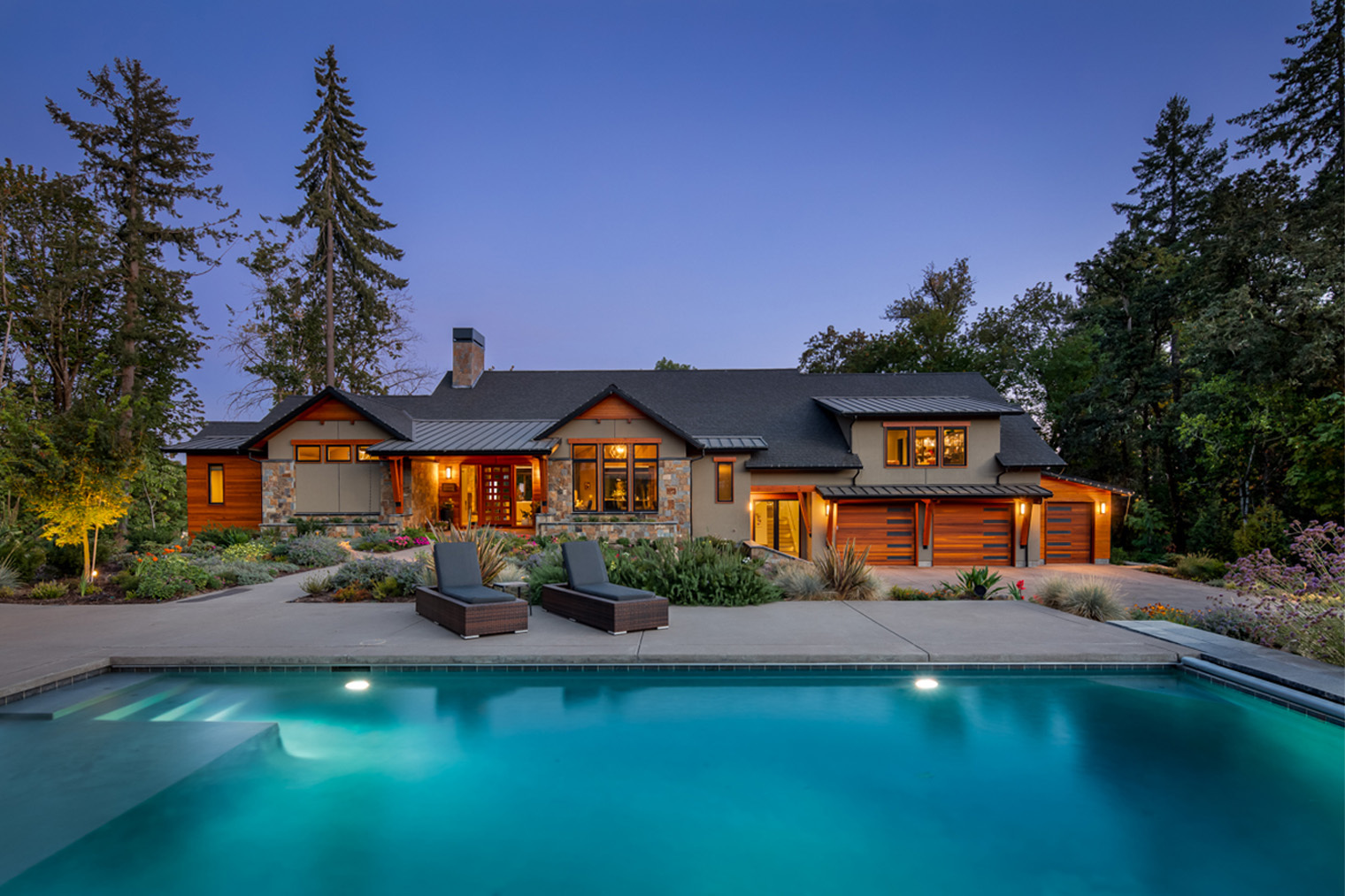
Site Survey
Before we do any sort of designing, we need to know your project's site extents & topographical features. It may not look steep in person, but in the field every foot counts when preparing a foundation, bringing in structural fill and even putting up siding on a high wall.
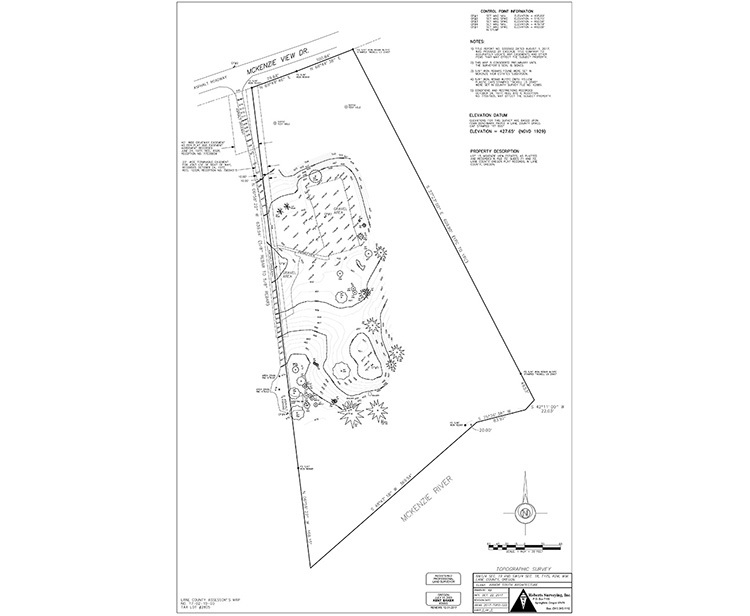
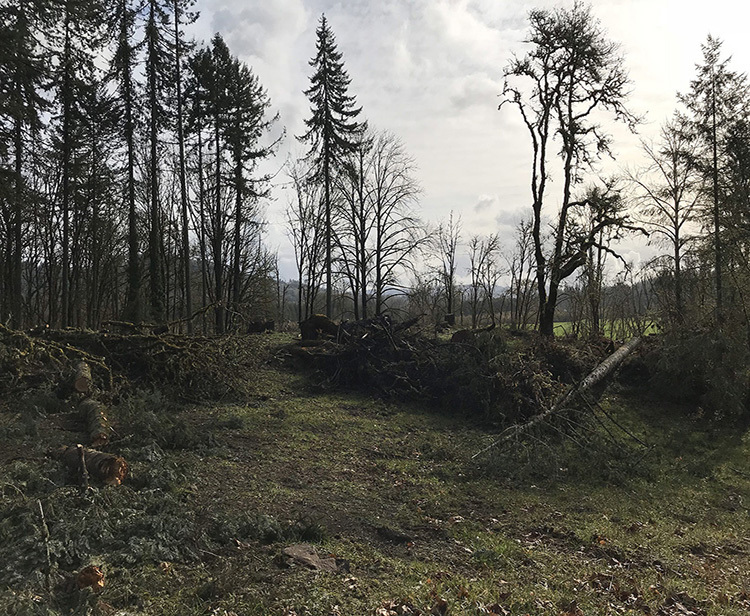
Site Analysis
We walk, observe, & study the site to learn where to best locate your new project. We look at the sun path, the weather patterns, views, and more. Every site has a lot to offer and every site informs the design. We also will engage a geotechnical engineer to ensure that the ground is currently adequate for new construction.
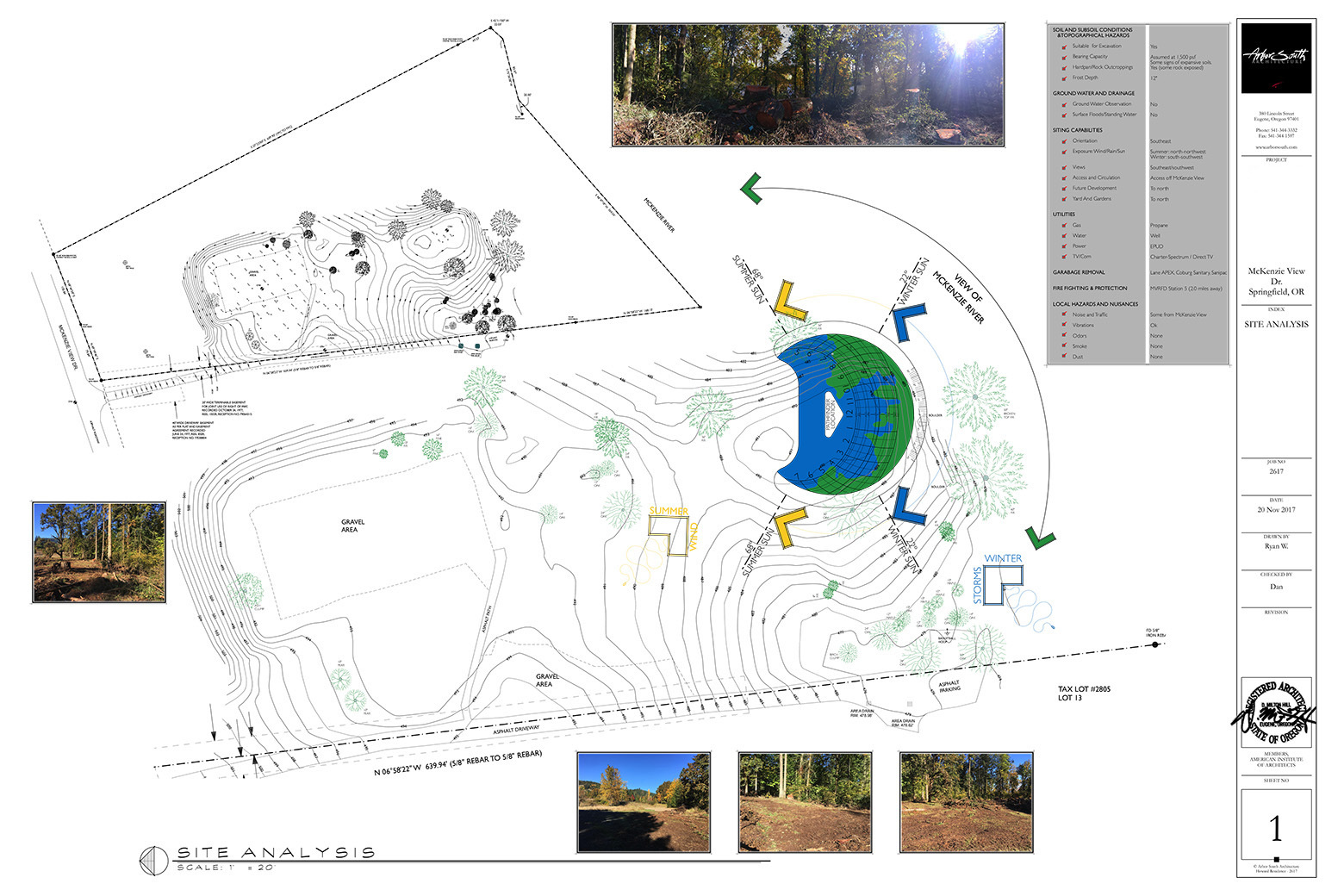
Schematic Design
Once we've studied the site, reviewed your budget, goals & timeline for the project, we then put together an initial schematic design. You may even receive a hand-rendered drawing from one of our senior principals!
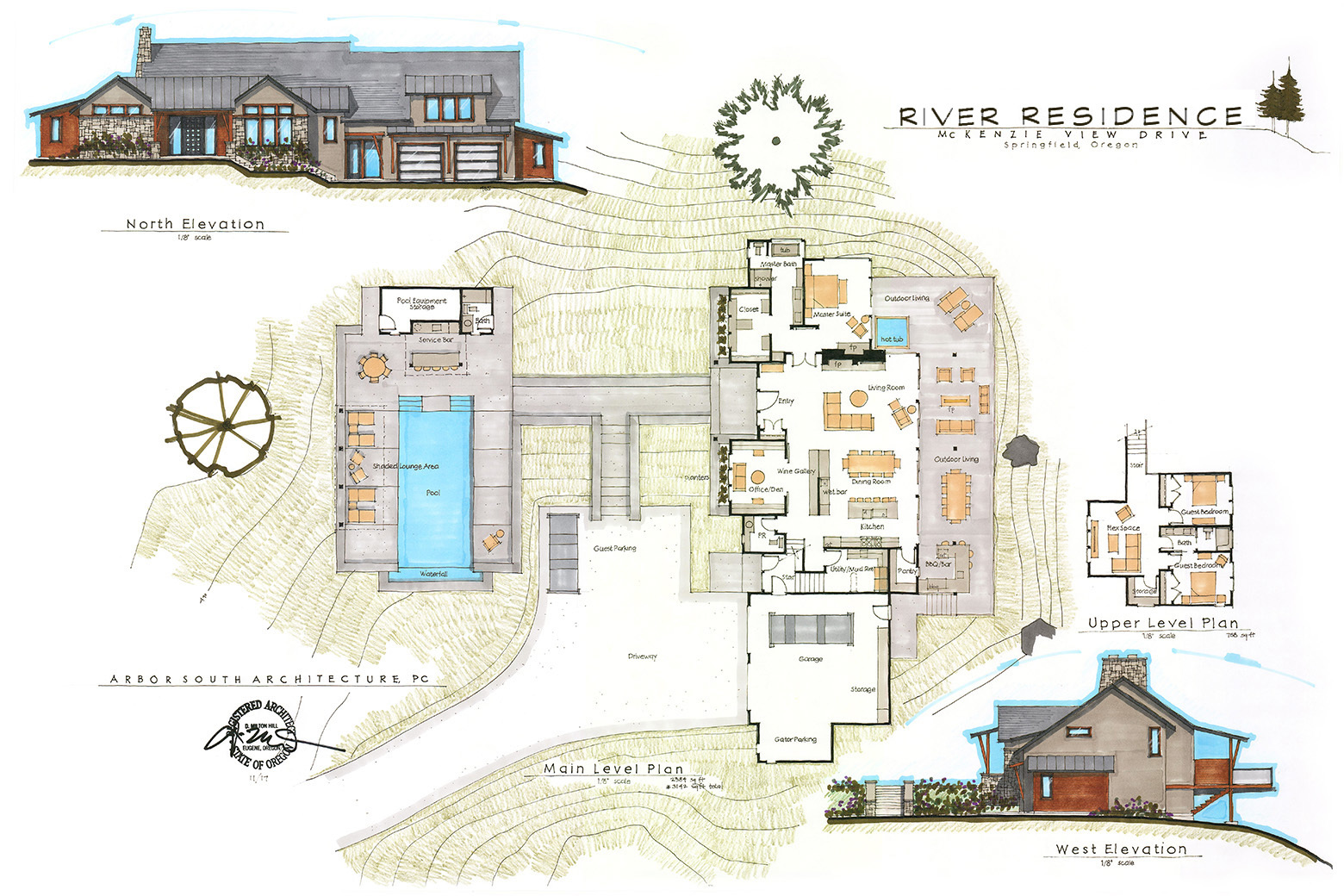
Design Development
Now that you've approved of the initial design, we'll start flushing out ideas and building a 3D model in the computer. This phase entails multiple design meetings to review the direction of the project, select finishes, and plan for each space in the building. From there we can even start rendering some perspectives so that you can better envision your project.
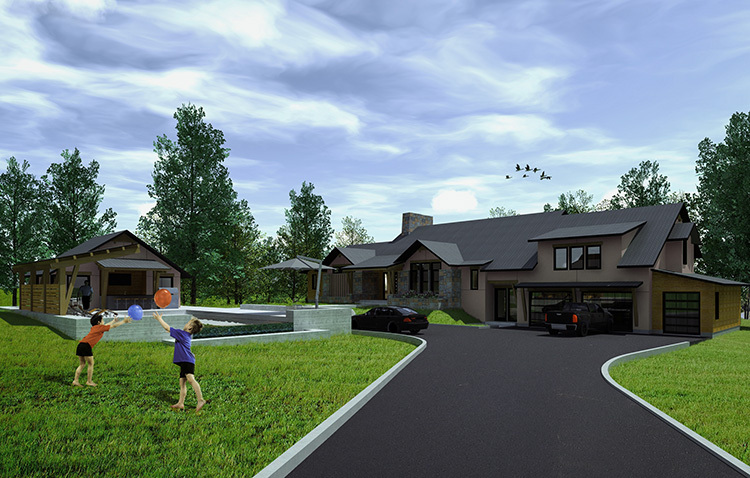
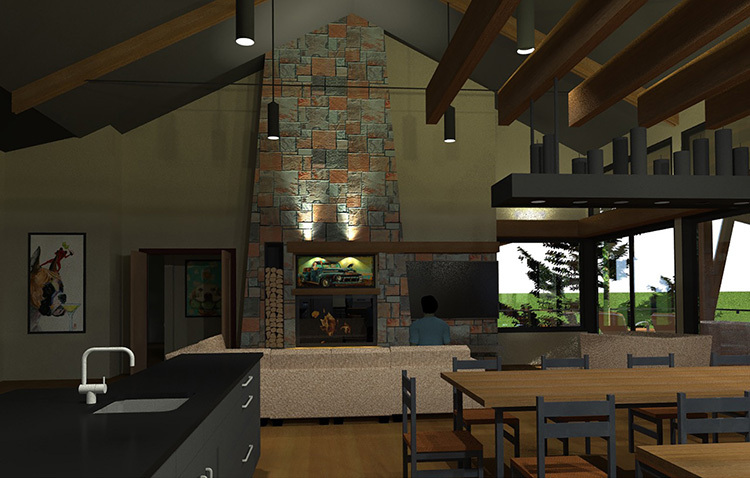
Interiors
We started this process after the schematic design phase and will continue discussions into construction. We assist you in detailing every component of your project, making those inspiration images you found on Pinterest a reality (relative to your budget)! We help you design &/or select everything from baseboards to decorative beams, lighting fixtures to wall colors.
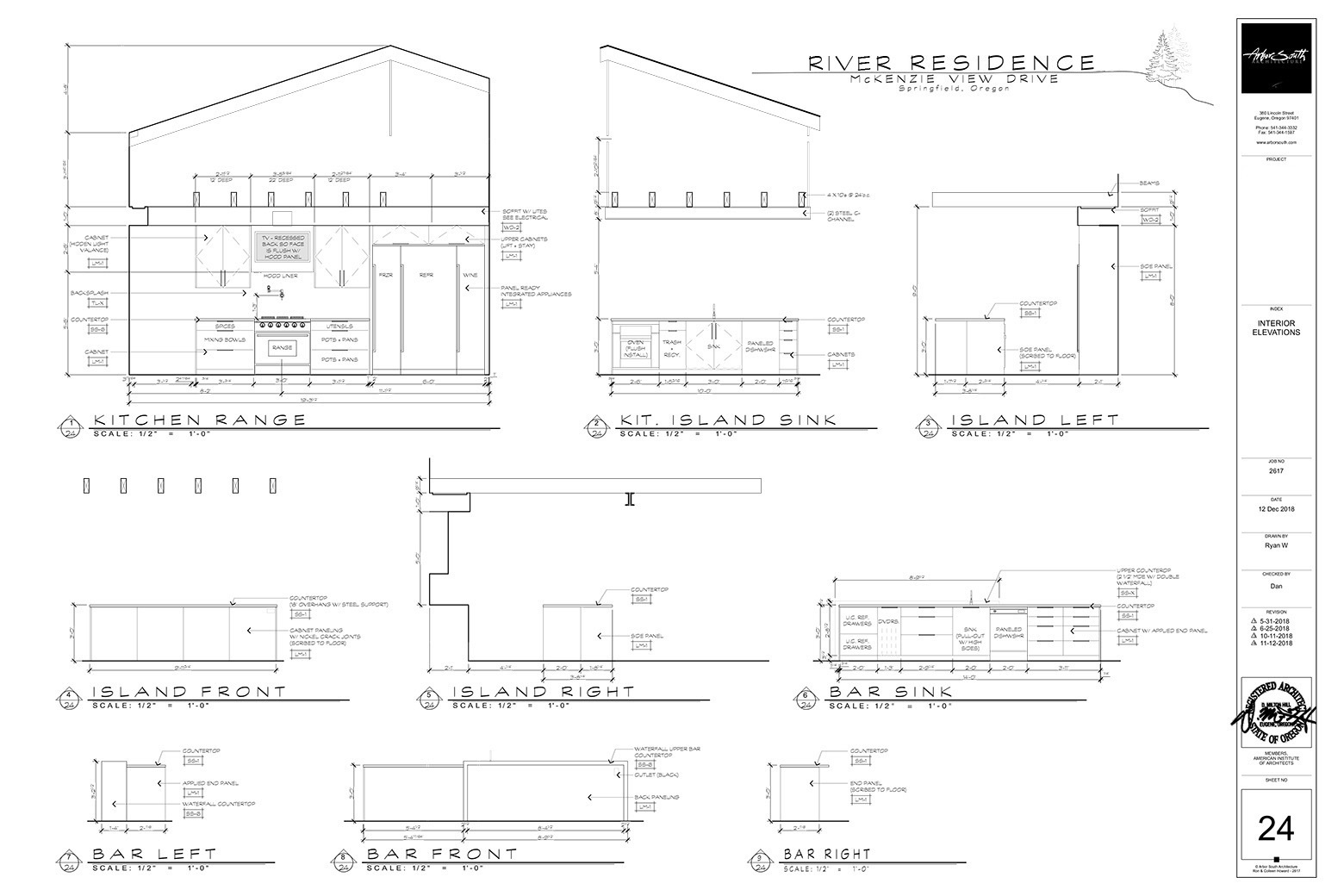
Landscaping
While not every project may warrant partnering with a landscape architect, this is the time to begin teaming up. The site informs the design of the building, and the landscaping truly brings a building site to life. The plans may not seem too colorful now, but trust us, it'll be blooming with color next Spring!
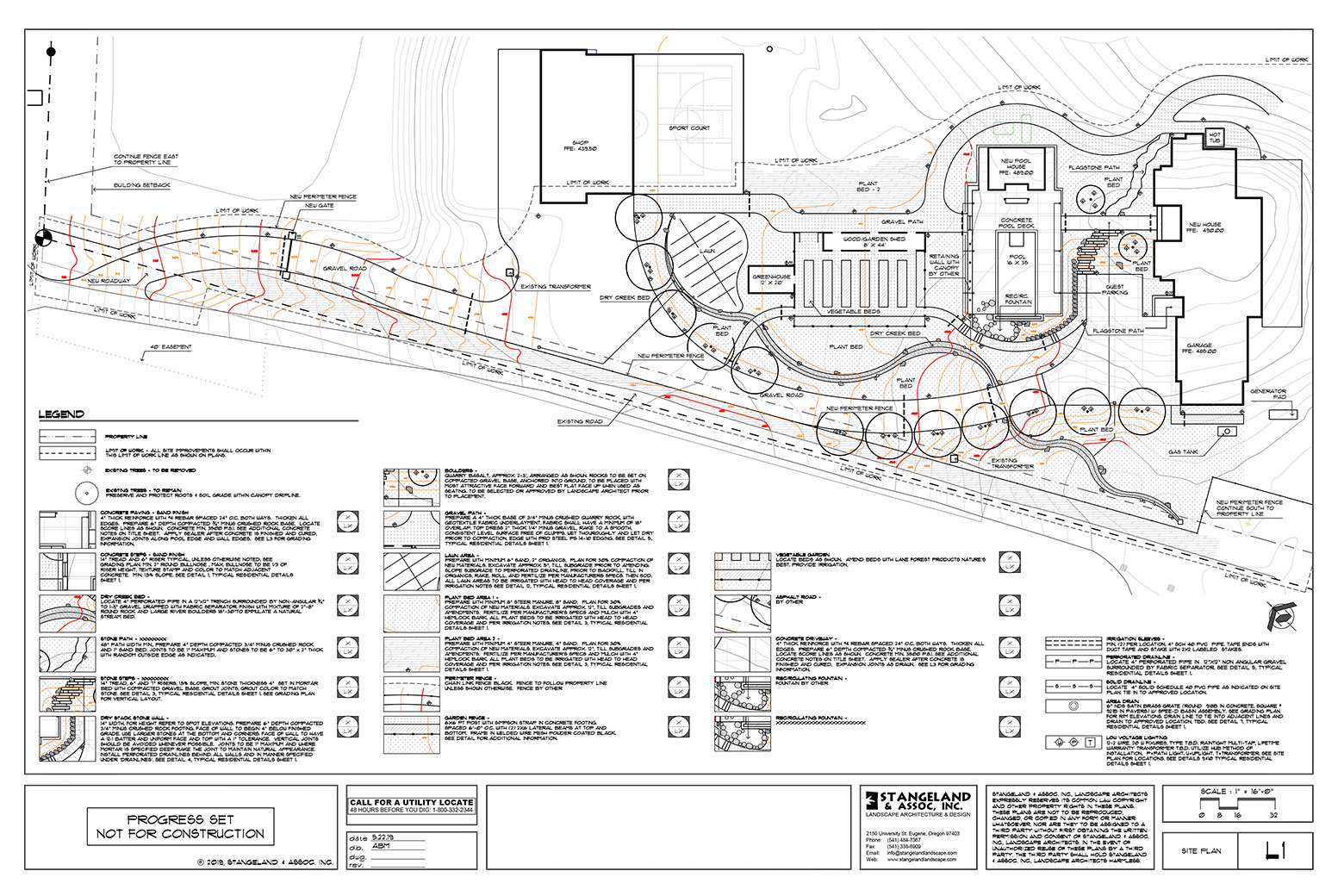
Construction Documents
You've now signed off on the design development, which means we get to jump into the production phase. We've already been thinking about structural & mechanical systems throughout the early design, but now is when we really dive into the details. No matter the extent of the project, we prepare drawings that a contractor can bid from and for your local jurisdiction to issue a permit.
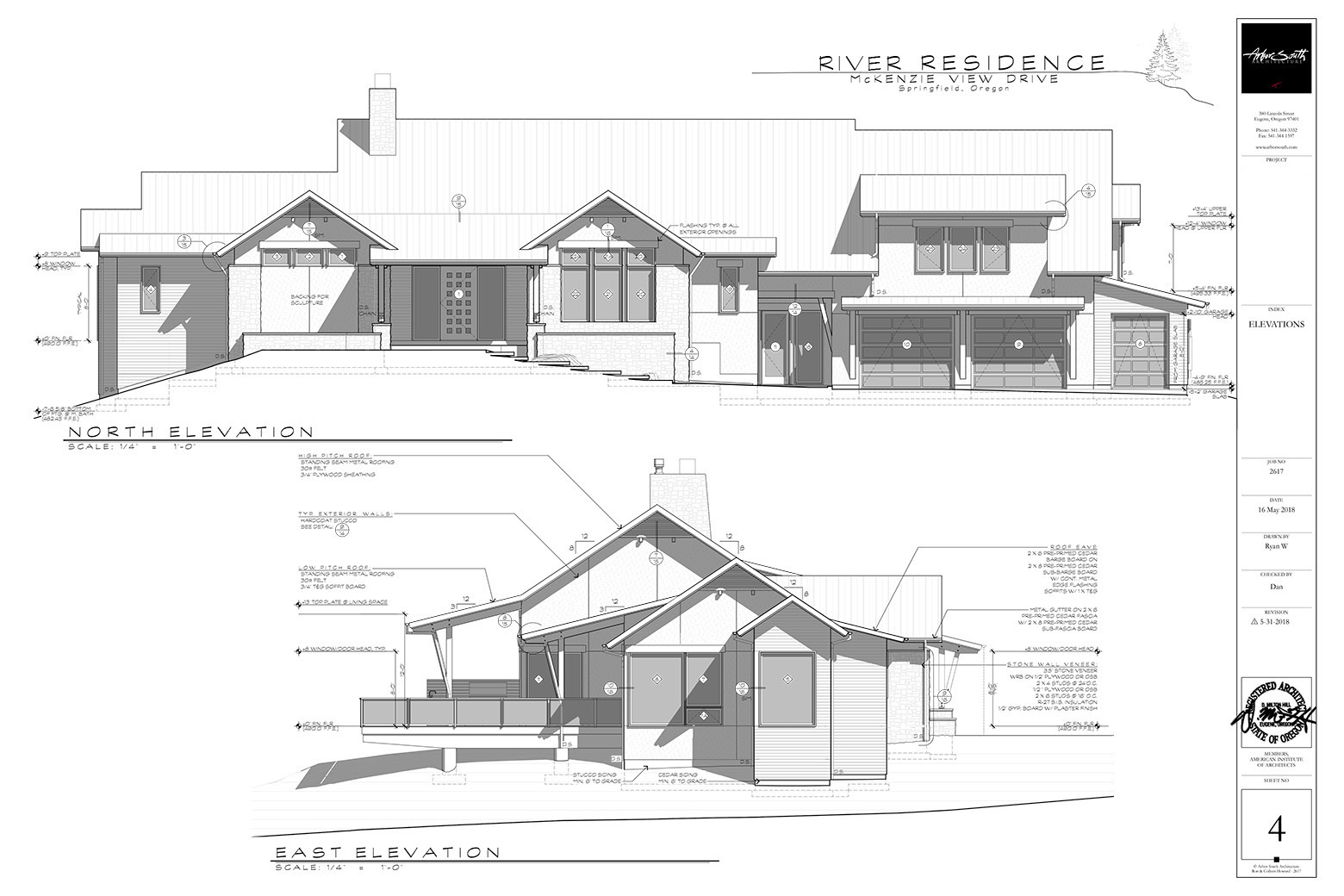
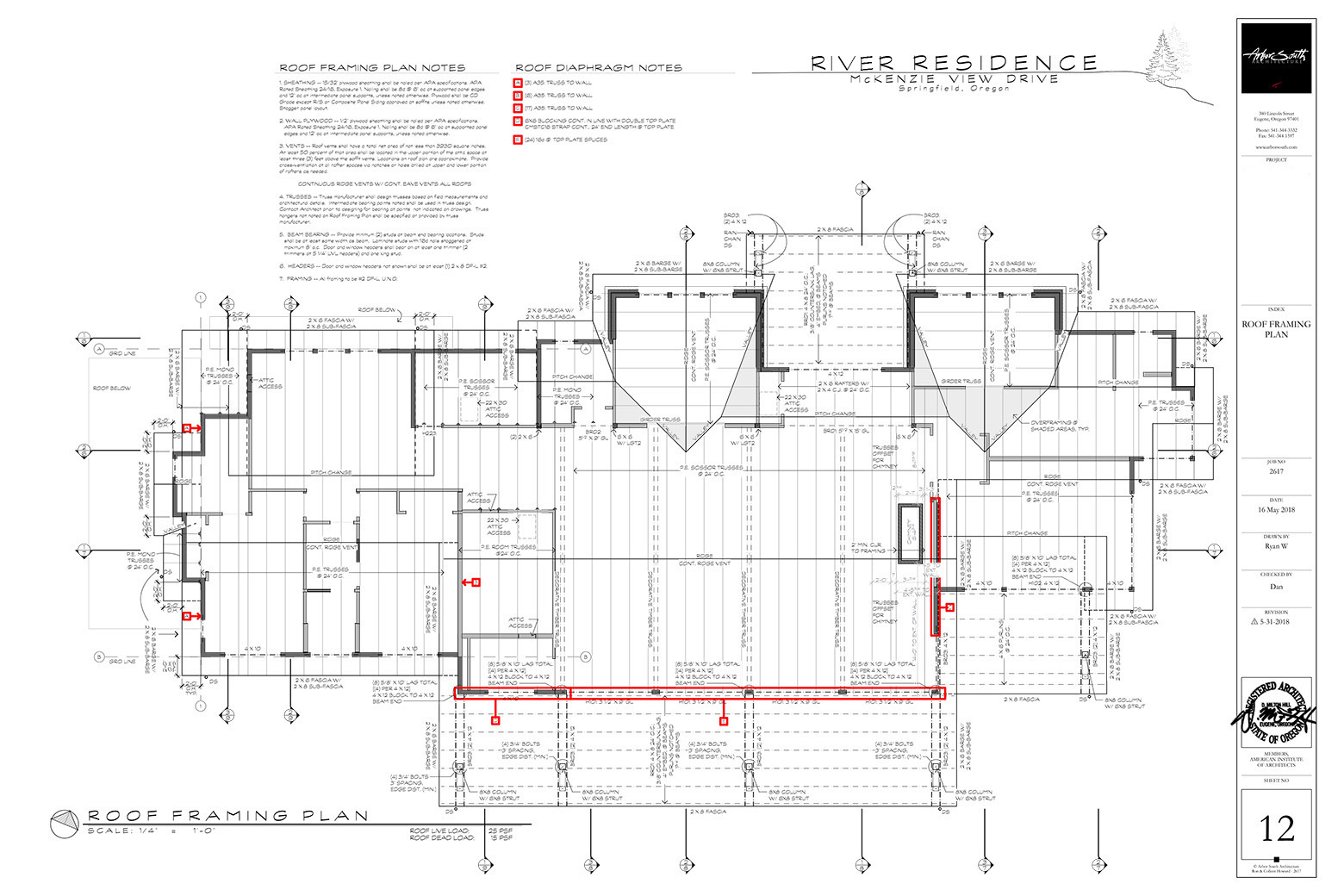
Permitting / Approval
It's GO time! You've received a building permit and can begin construction! The lead times were long for the building department, but it's finally gone through and subcontractors are swarming your property. Depending on the time of year & the extent of your project, your contractor may have already been excavating the site and preparing for foundations. Once the permit rolled in, they could officially start to build.
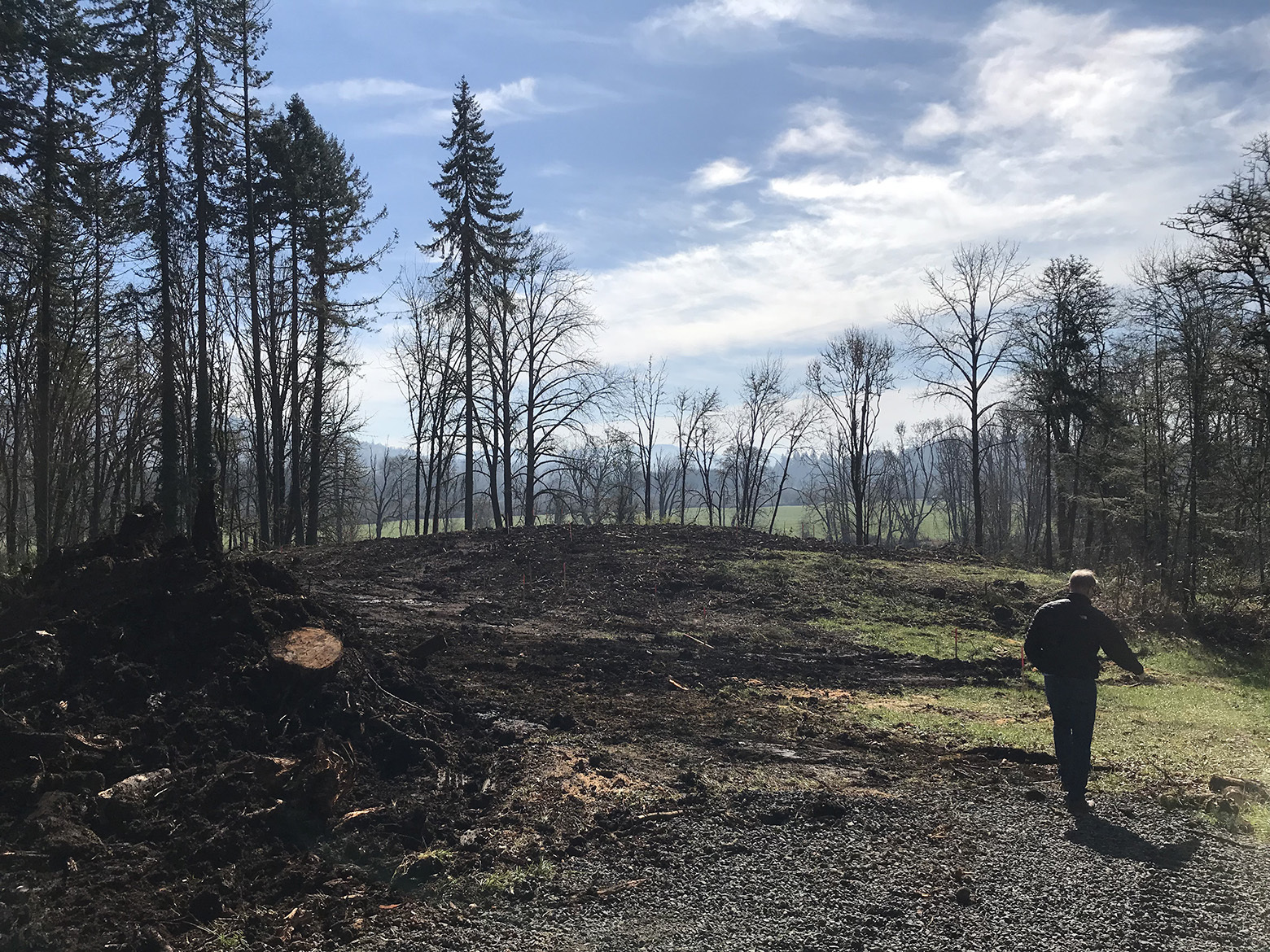
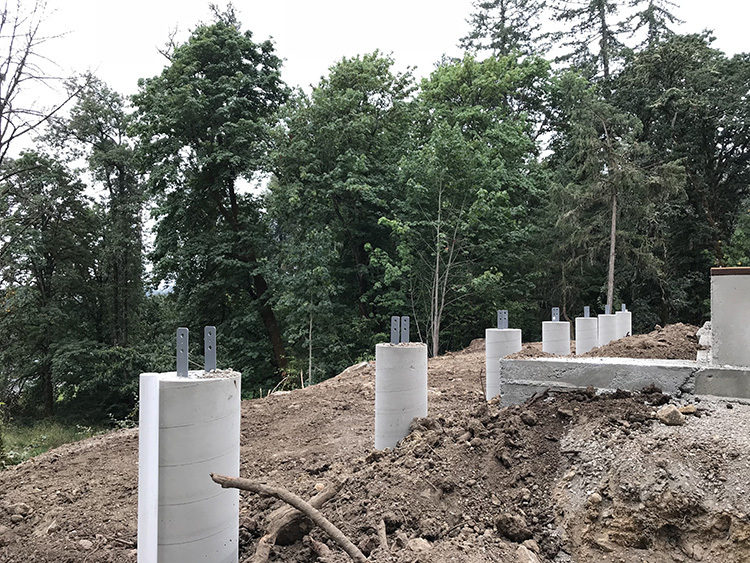
Construction Administration
Dirt is being moved, concrete is being poured, and your project is now faintly resembling those 3D images you've been seeing on the computer the past few months. But is that really the size of the guest bedroom? Is that beam really supposed to be that big? This is why we are now having standing meetings with you and the contractor on site. We review the progress of the project, answer any questions from you or the builder, and determine if the work is being performed in accordance with the construction documents.
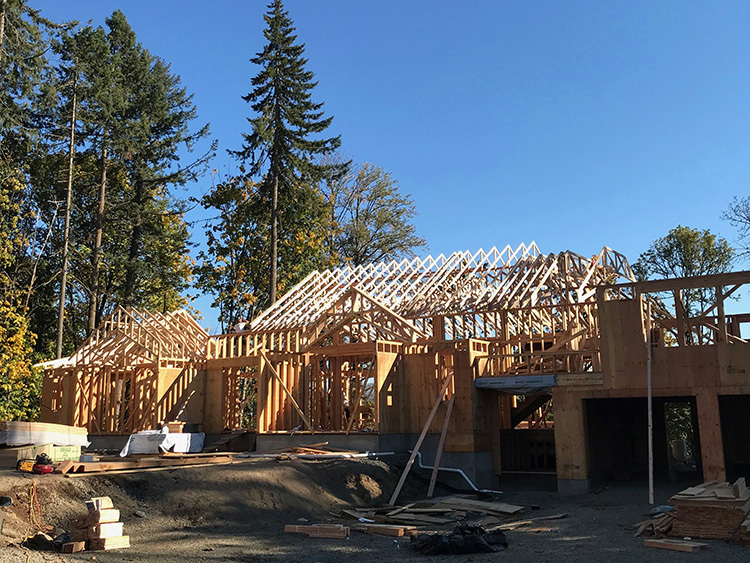
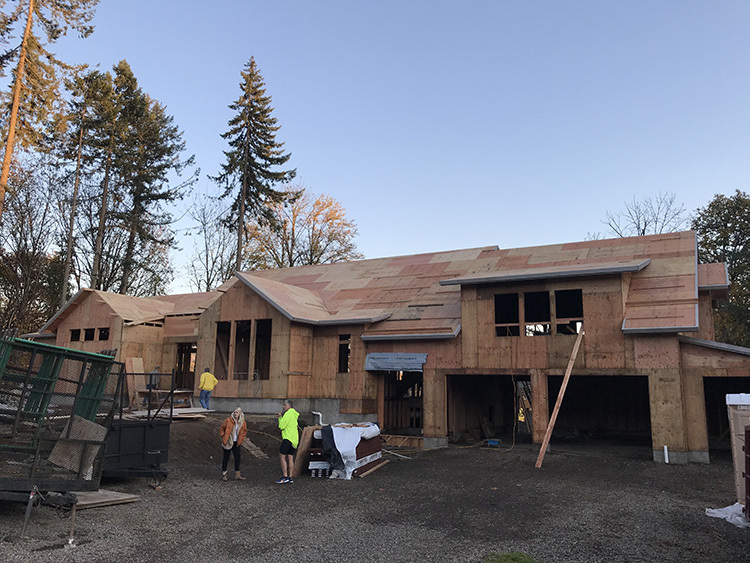
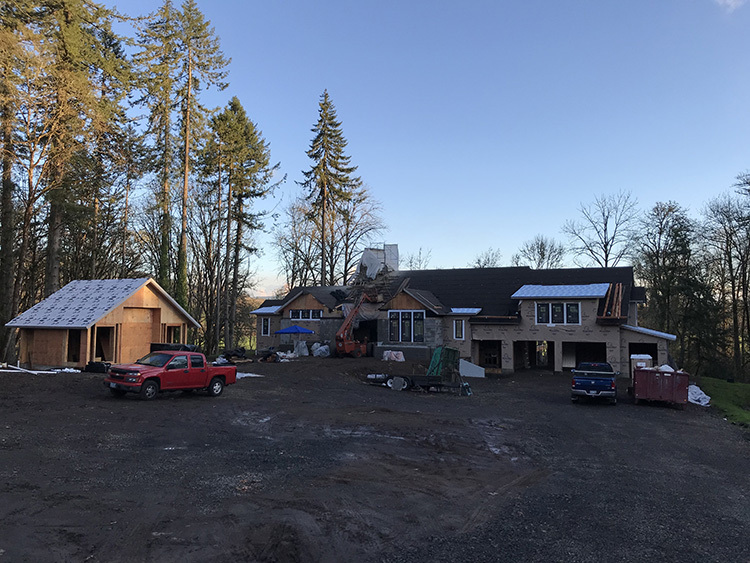
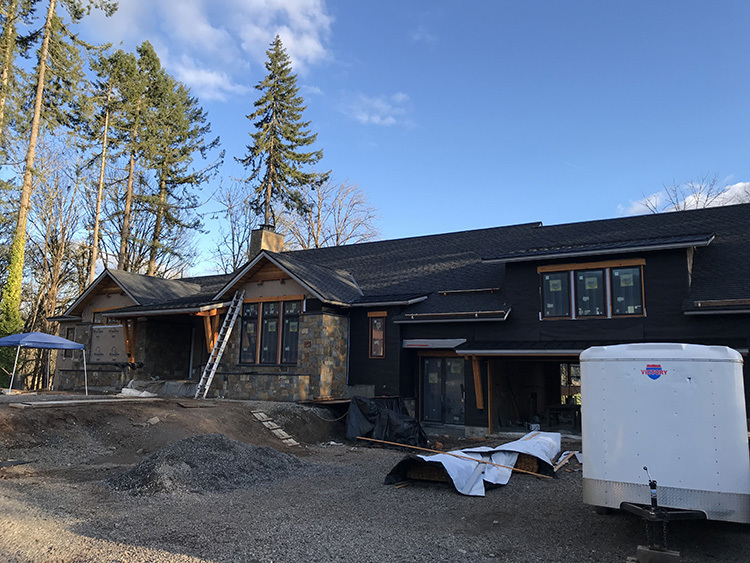
Project Close Out
You've eagerly been waiting for the day the contractor gives you the keys, and it never feels quick enough. Ever since the drywall went up, it hasn't felt like much has changed, but hundreds of different details are being finalized from electrical & plumbing, to trim work & air sealing. We have conducted a final walk-through with the builder and given them a punch-list of items to touch up. And now the local jurisdiction has approved its final inspection; it's officially time time to move in!
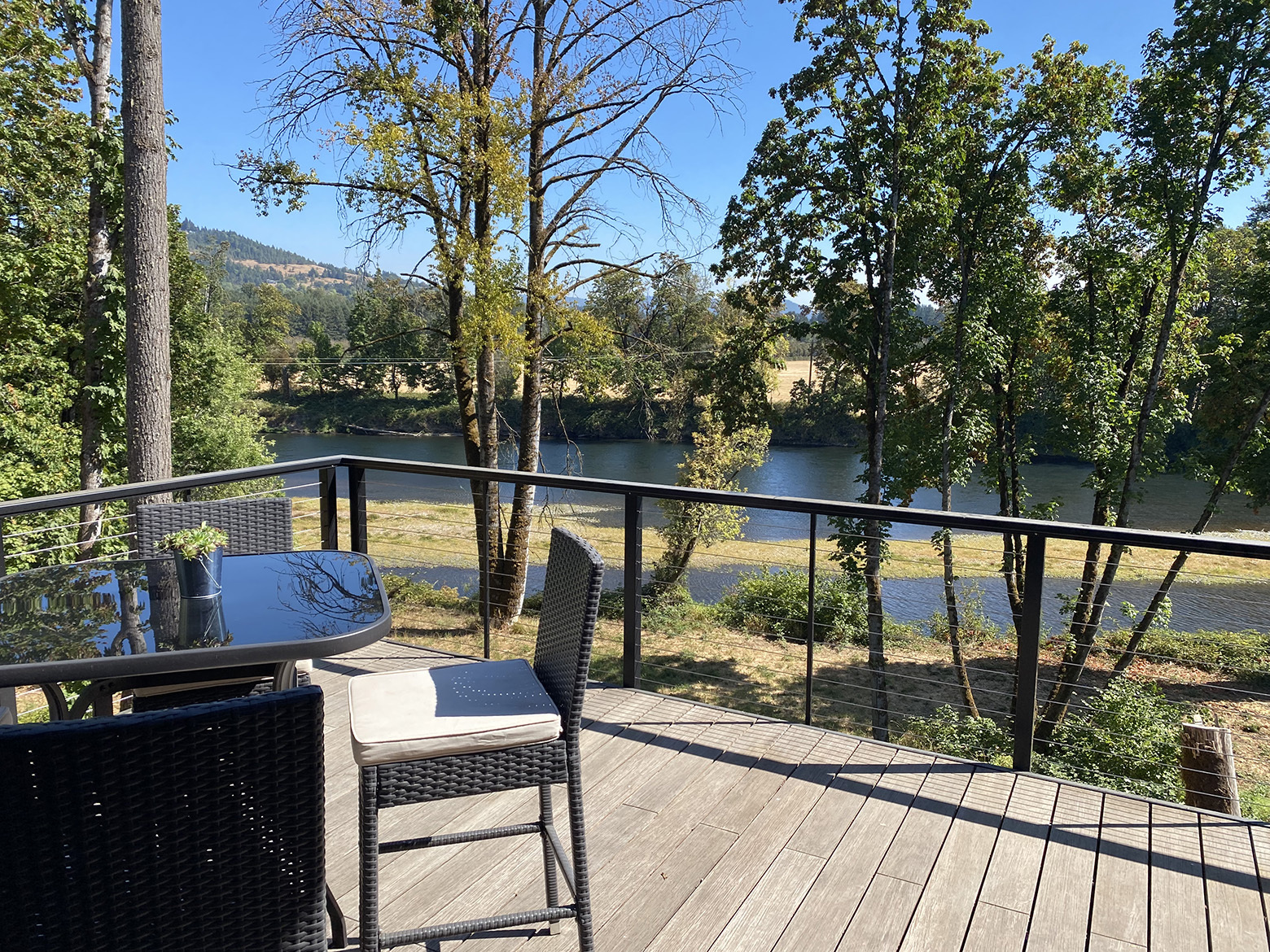
Photography
You've already been living in, working in, or renting out your project for a few months and the landscape is finally filling in. All of your furniture (finally!) has arrived and it's feeling even better than you had imagined! Now is the time to professionally document your project using an architectural photographer. What a wonderful project!
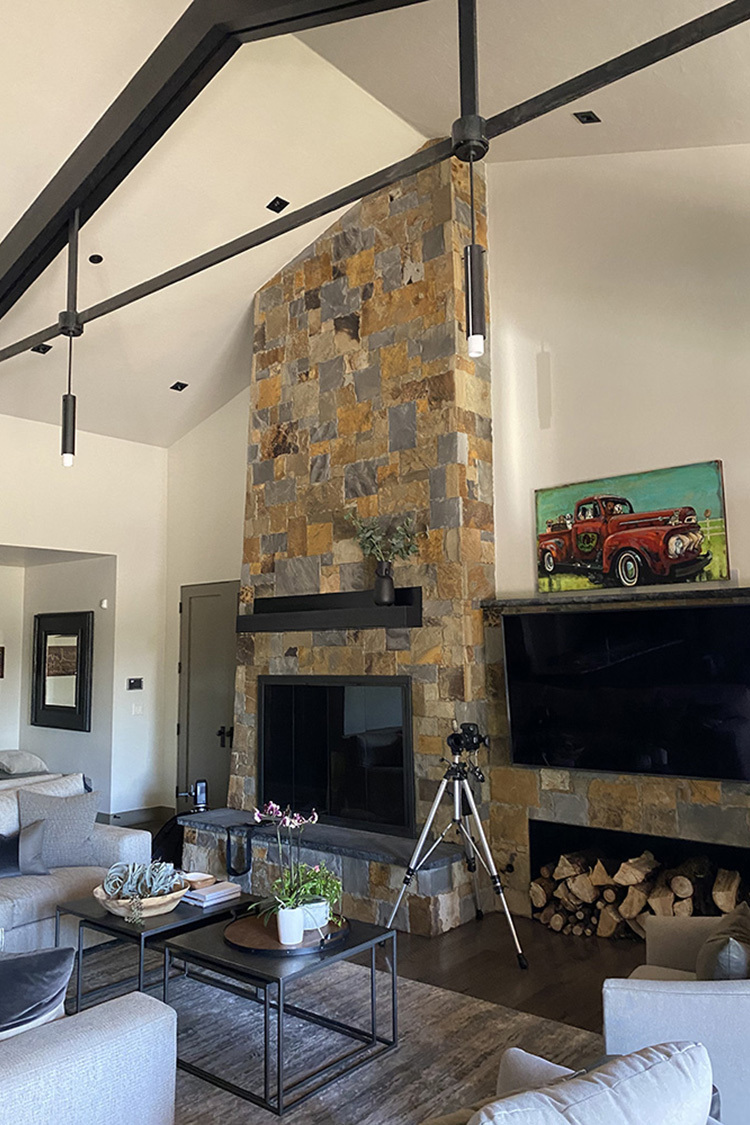
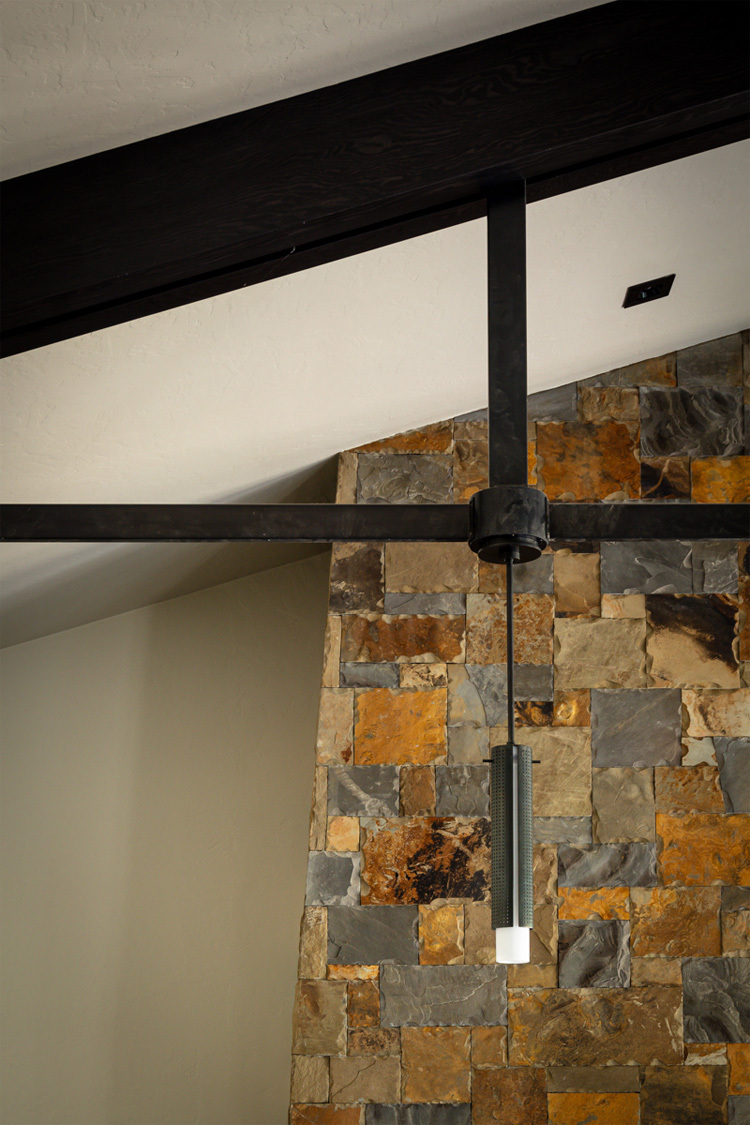
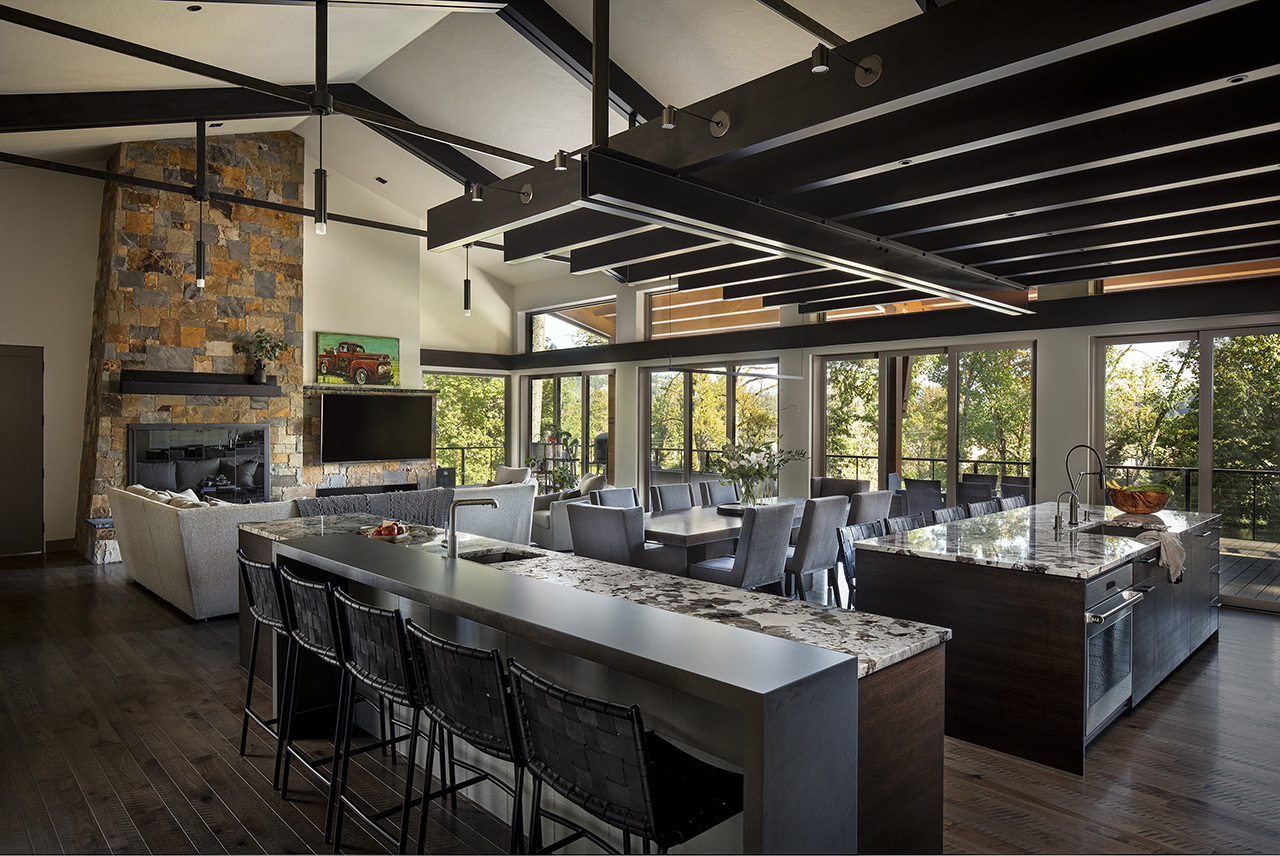
Thank you!
We hope that you were able to learn more about what it might look like to partner with us, and that you have been inspired for your next project!
Click here to learn about next steps with us. And for more of this beautiful custom home on the McKenzie, click here!