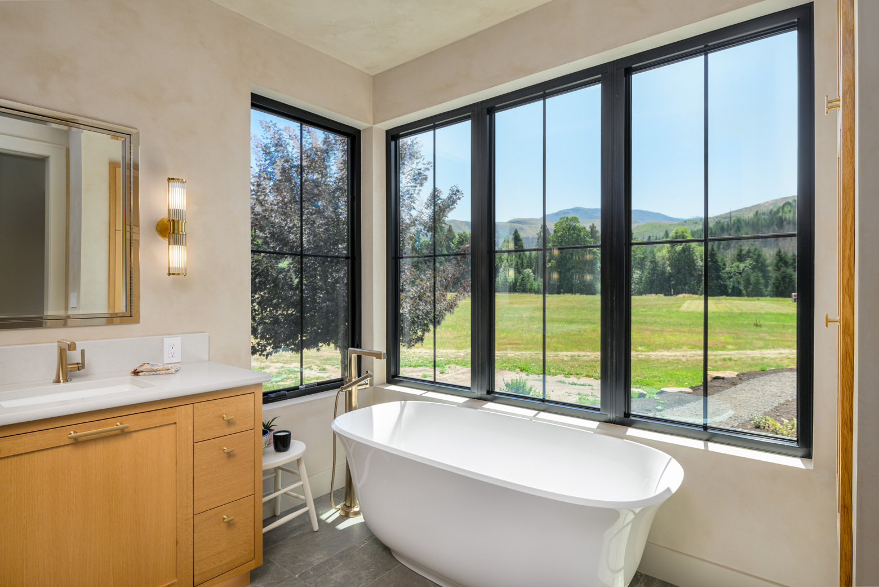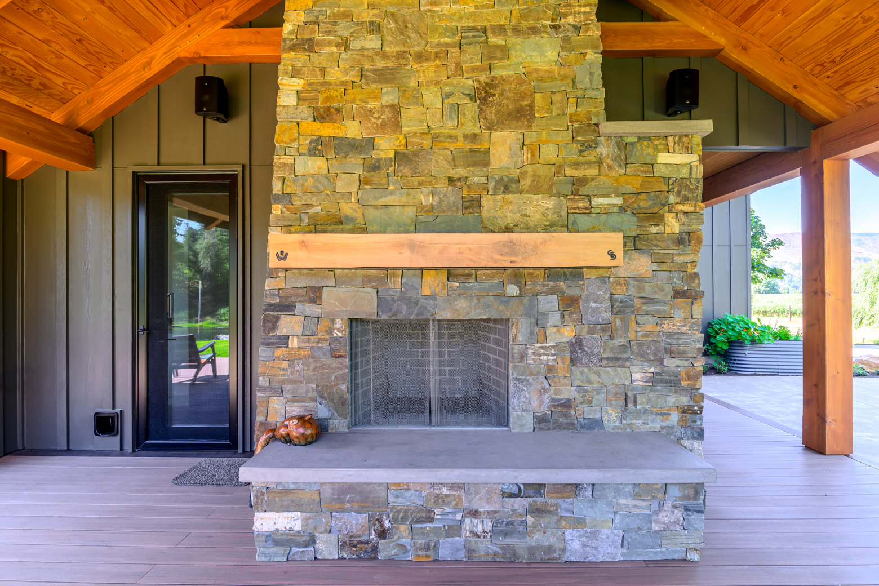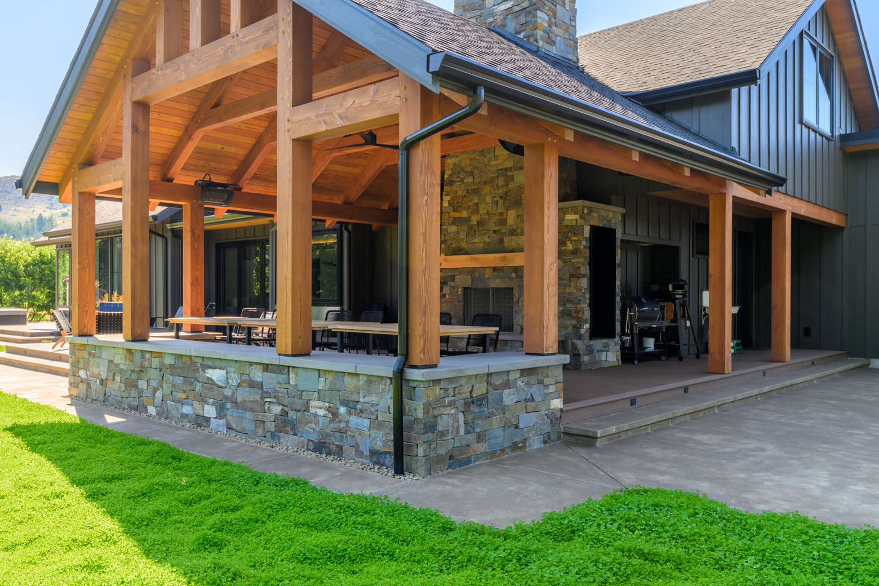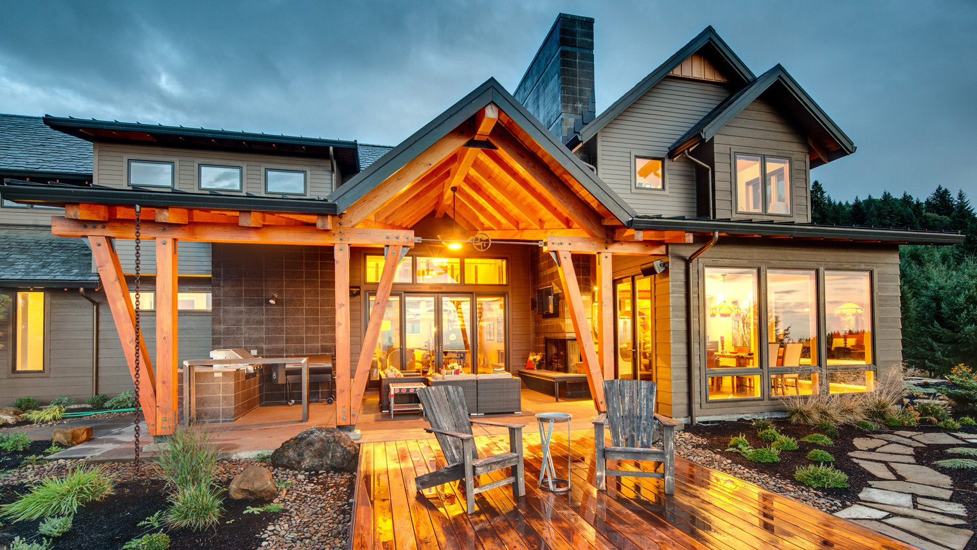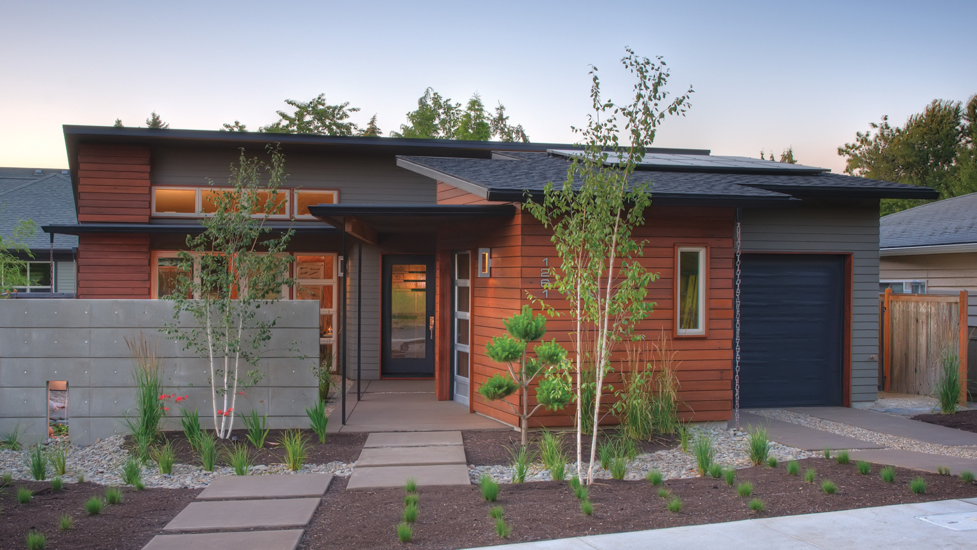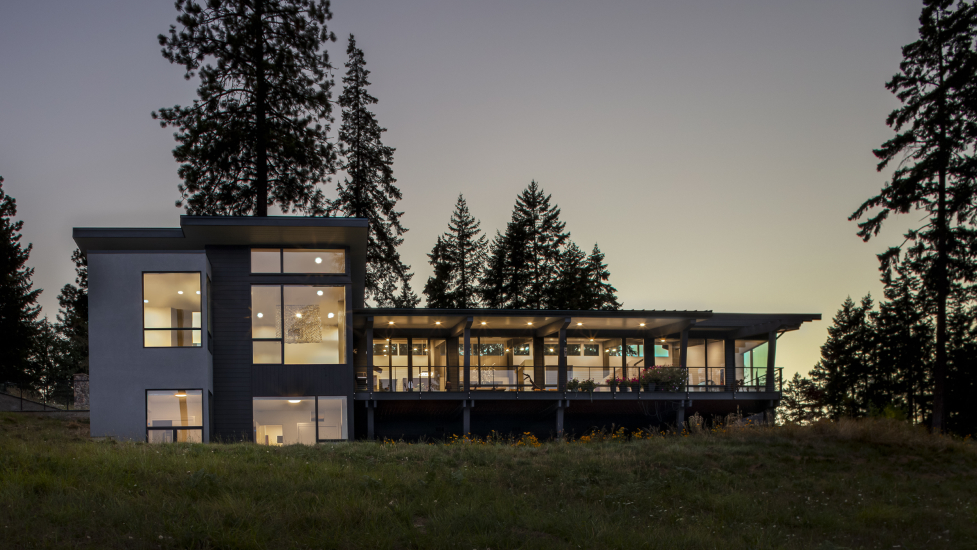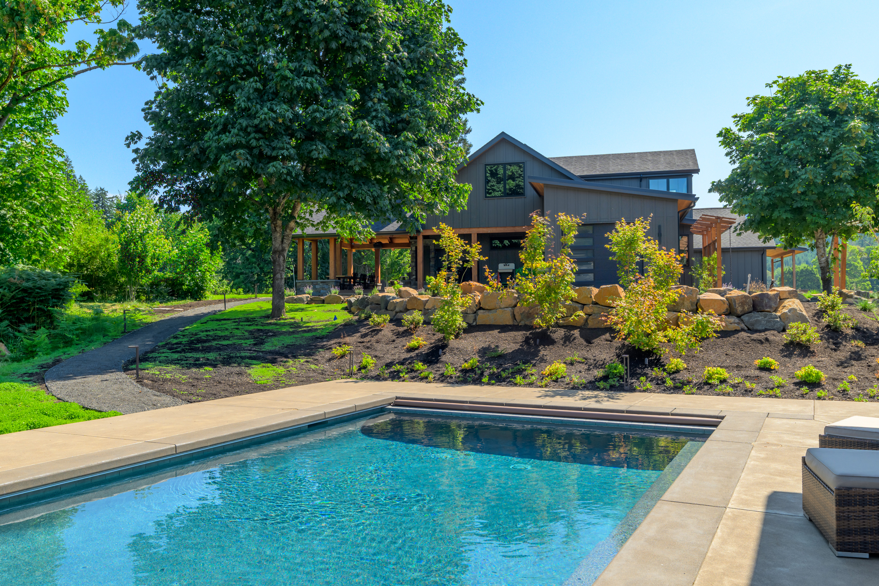
The Whitewater Ranch House
This legacy project, done in collaboration with Brian Murry Homes, is an outstanding example of design coupled with exquisite craftsmanship and expertise. From the true timber framing to the site-responsive landscaping, unique lighting, and custom wood cabinetry, every piece of this home was intentionally designed and built.
Location — Leaburg, OR
Year Completed — 2025
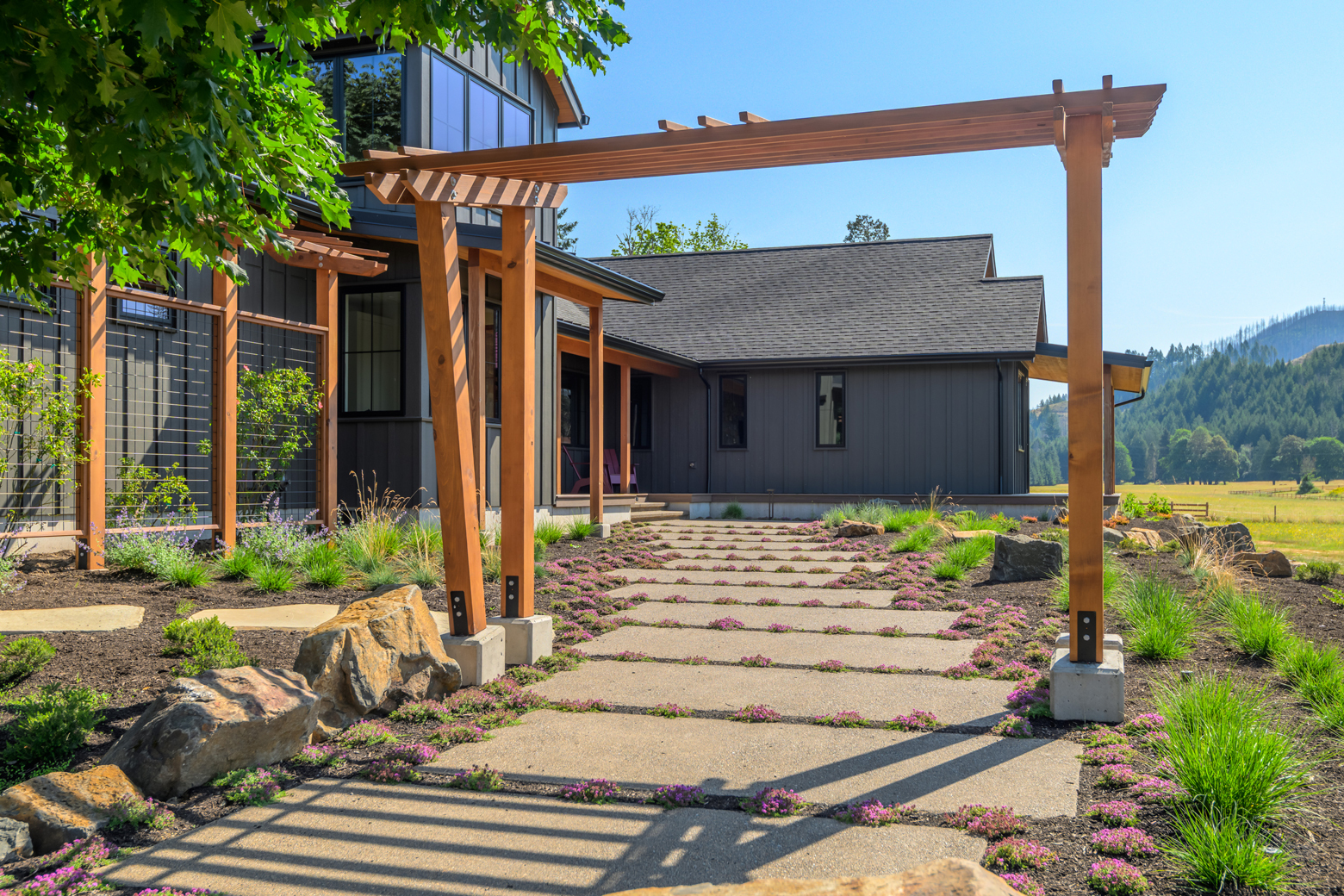
Builder / Brian Murry Homes
Finish Carpentry / Randy Pool
Bedrooms / 4 bed + 2 Offices
Bathrooms / 4.5 bath
Size / 3,885 sf (+395 sf garage)
Style / Modern Ranch - Ranch Contemporary
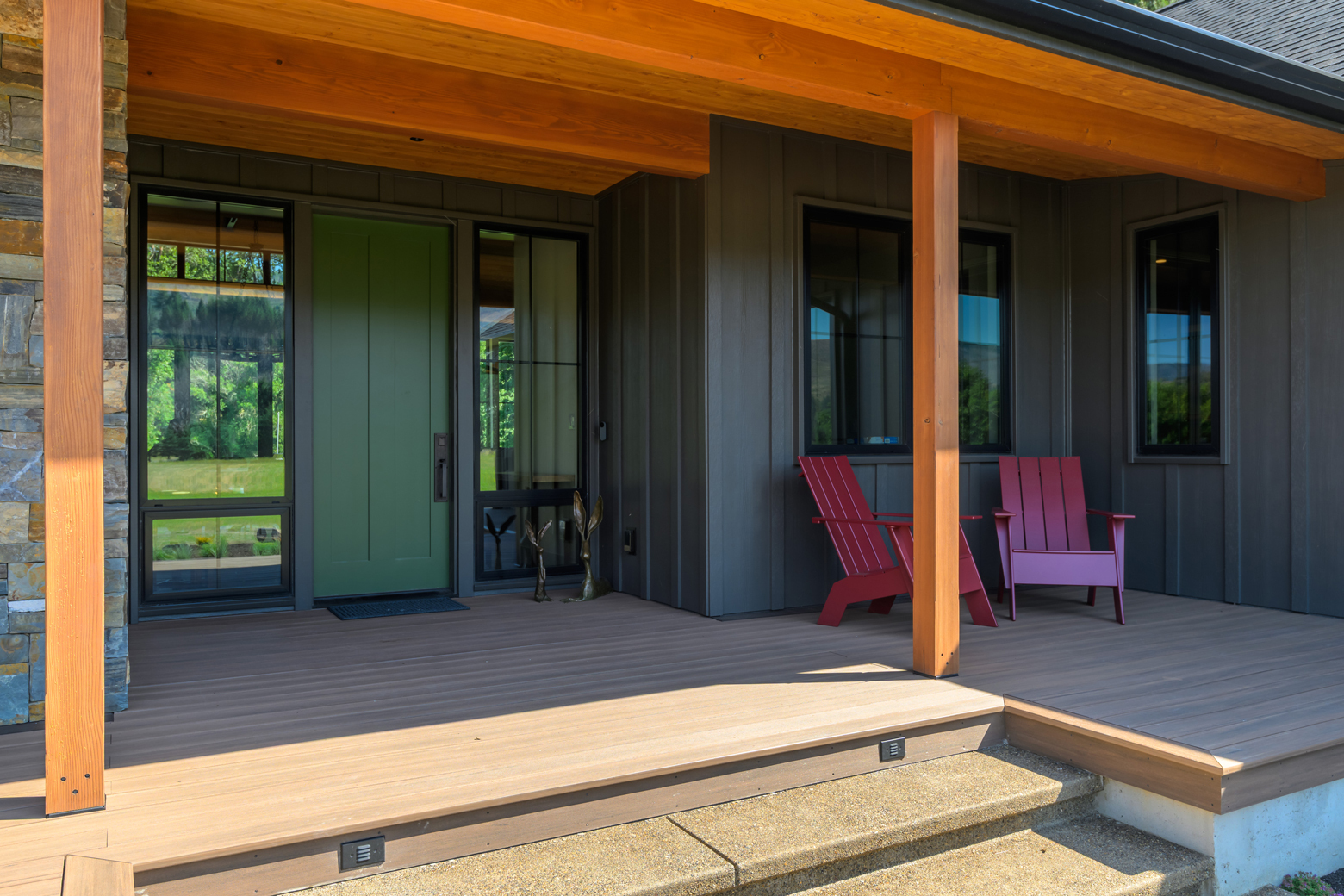
On the outskirts of Leaburg, this custom home sits on a knoll just above the McKenzie River. Initially intended as a remodel, the project blossomed into a new build after quickly assessing the owners’ needs. The home features a spacious great room for hosting large family gatherings and celebrations that can easily spill out onto the timber-framed covered deck during any season of the year.
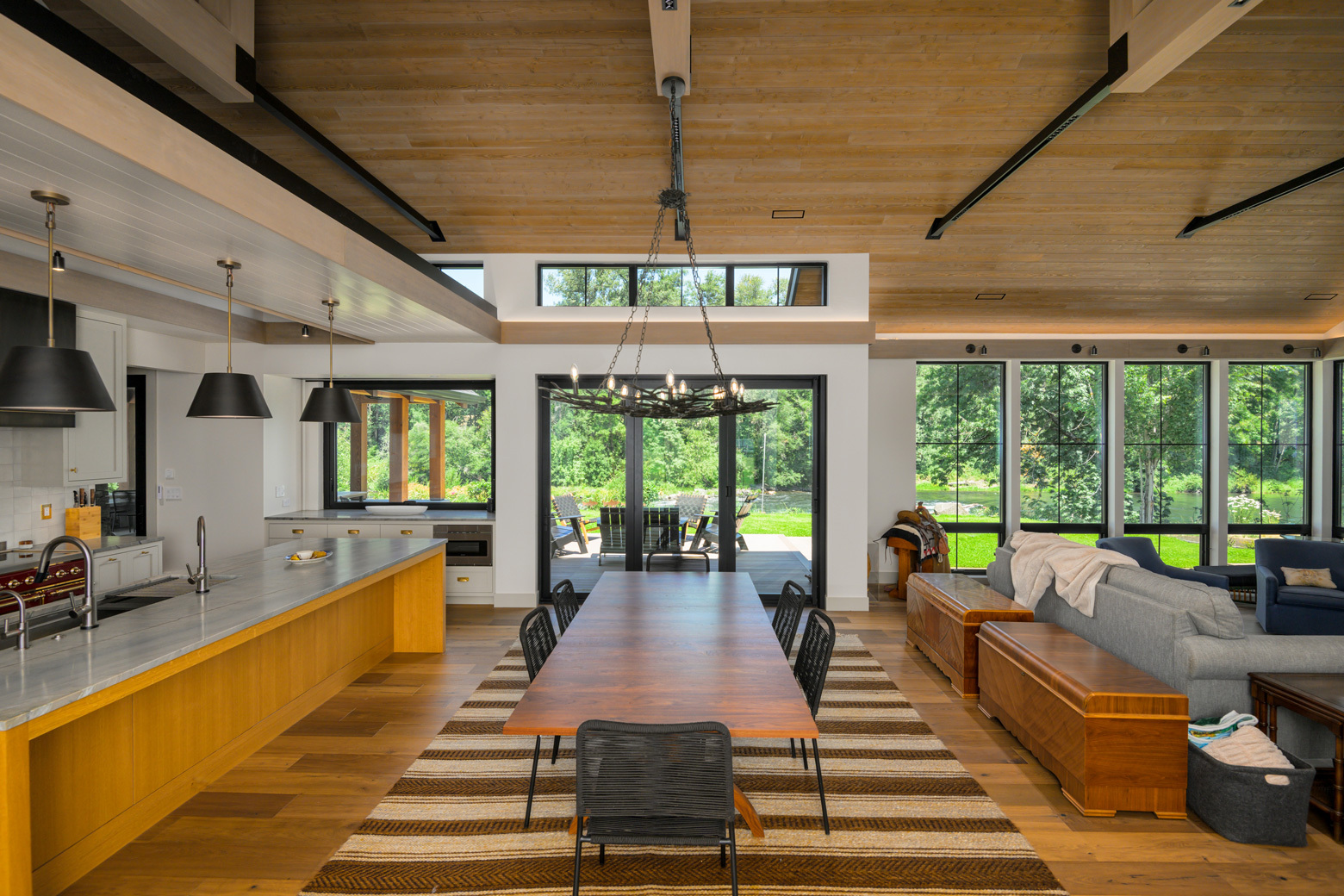
Light floods the home on both sides from expansive window walls, transom windows and the upper clerestory.
With solar panels, spray-foam insulation, deep south-facing porches, and meticulous air-sealing, this home is designed to be energy efficient, despite its generous size.
This home will be a treasured retreat for generations to come!
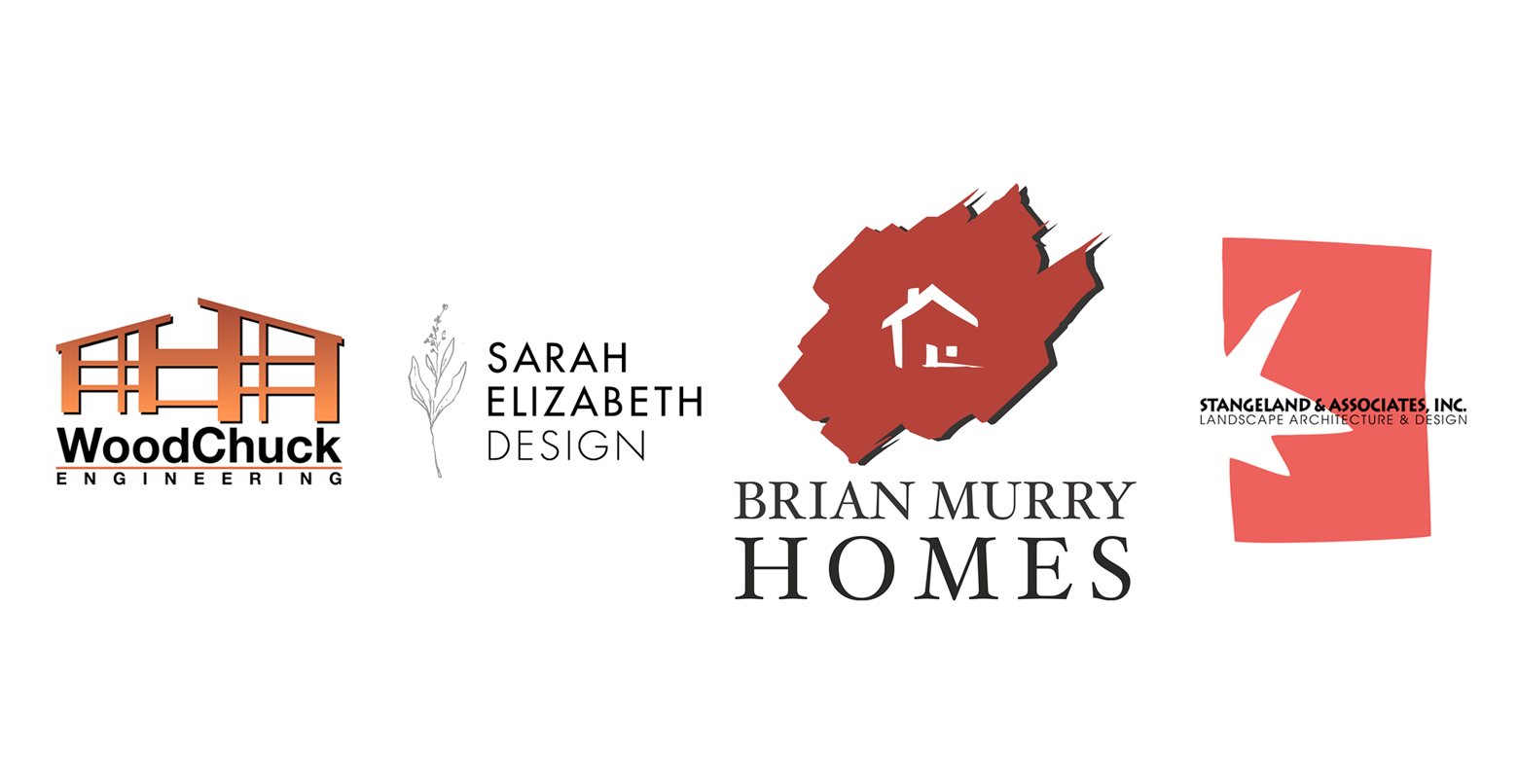
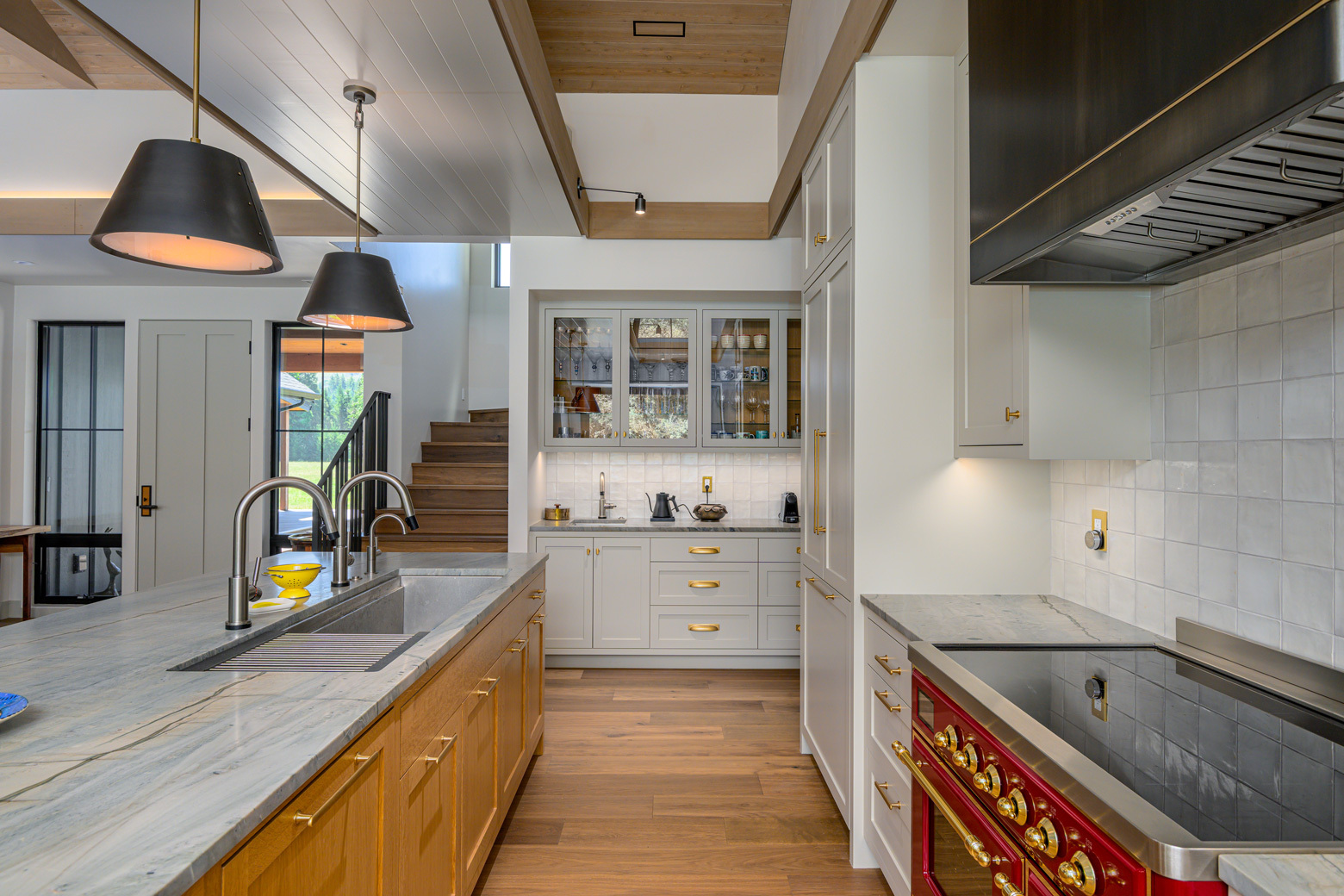
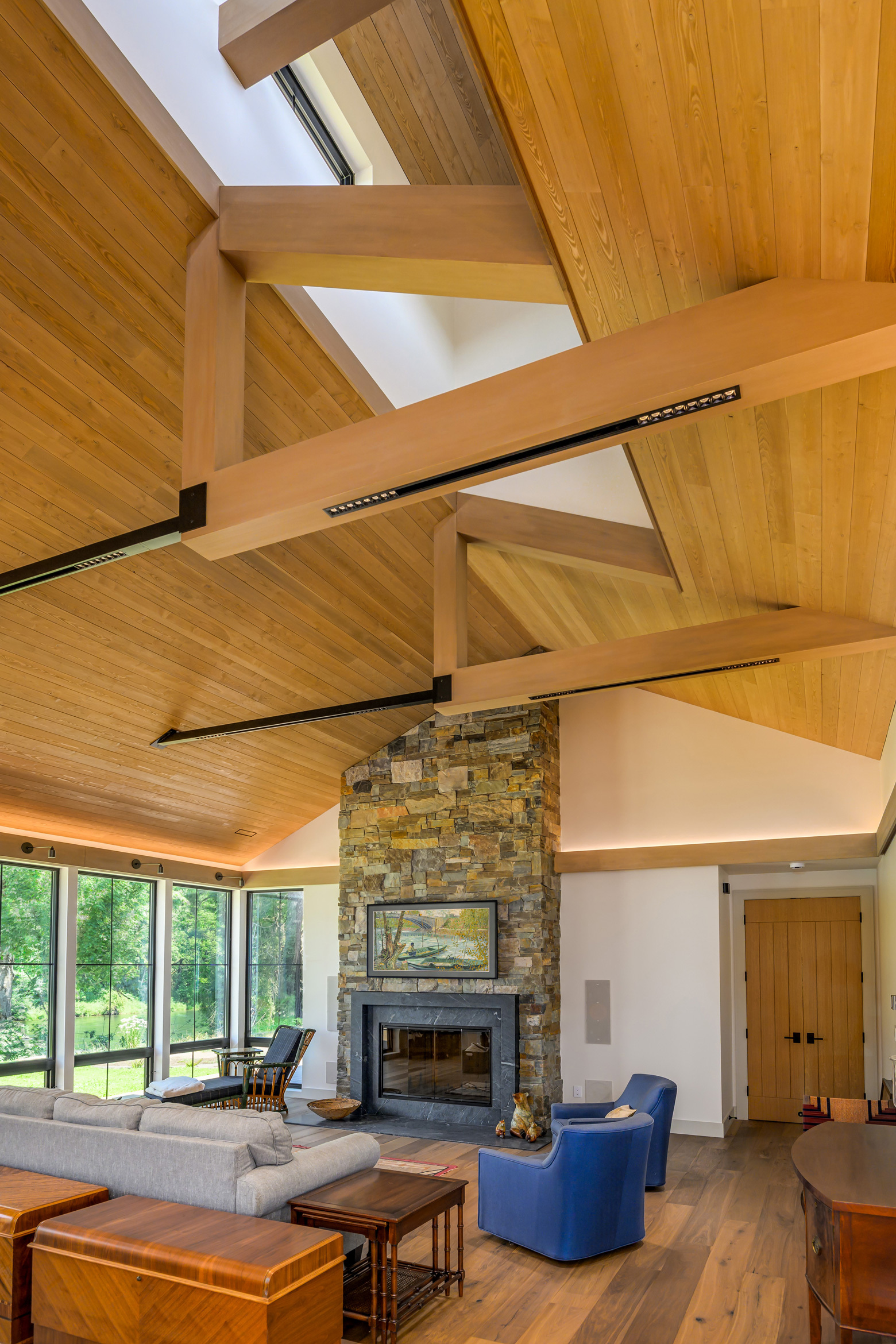
The heart of Whitewater Ranch is the great room oriented towards the river with the upper clerestory and custom woodwork. The exquisite finish carpentry in coordination with the steel trusses creates a spacious, yet warm and cozy feeling for the residents.
The masonry fireplace is purposefully offset from the center of the ridge to allow circulation around the furniture, drawing your attention to exterior views. The perimeter valance creates a soft glow on the tongue and groove wood ceiling, and hidden downlighting in the trusses provide ambience during dawn/dusk when the natural light is waning. With access to natural light from multiple sides of the room, artificial light is hardly needed during the day!
Click here for the 3D walkthrough capability!
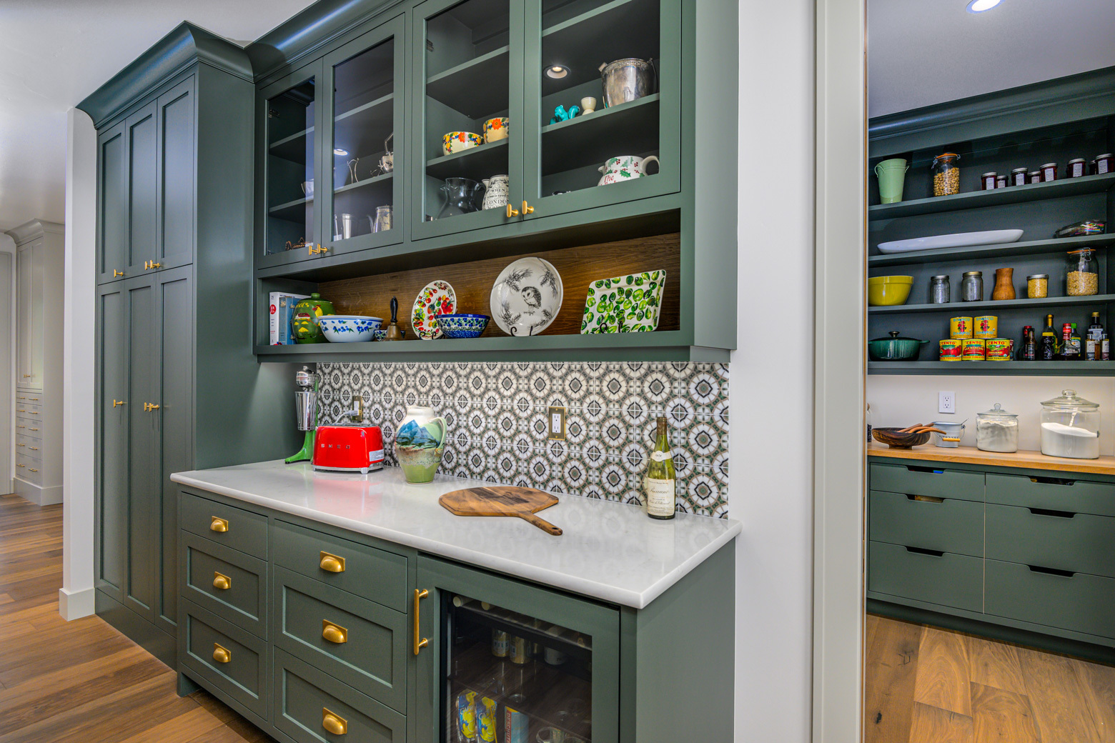
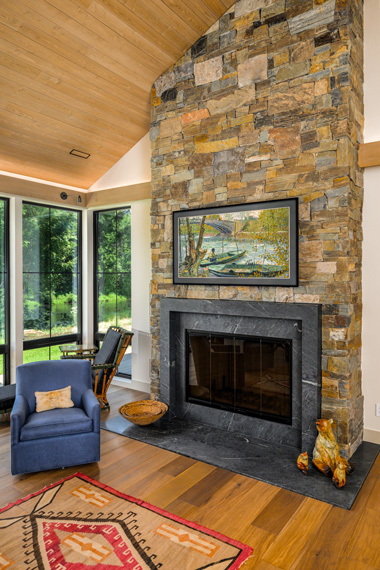
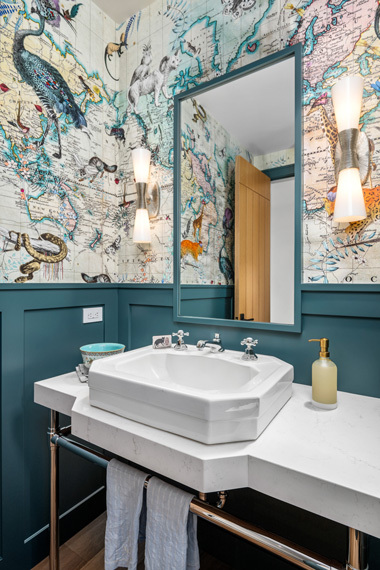
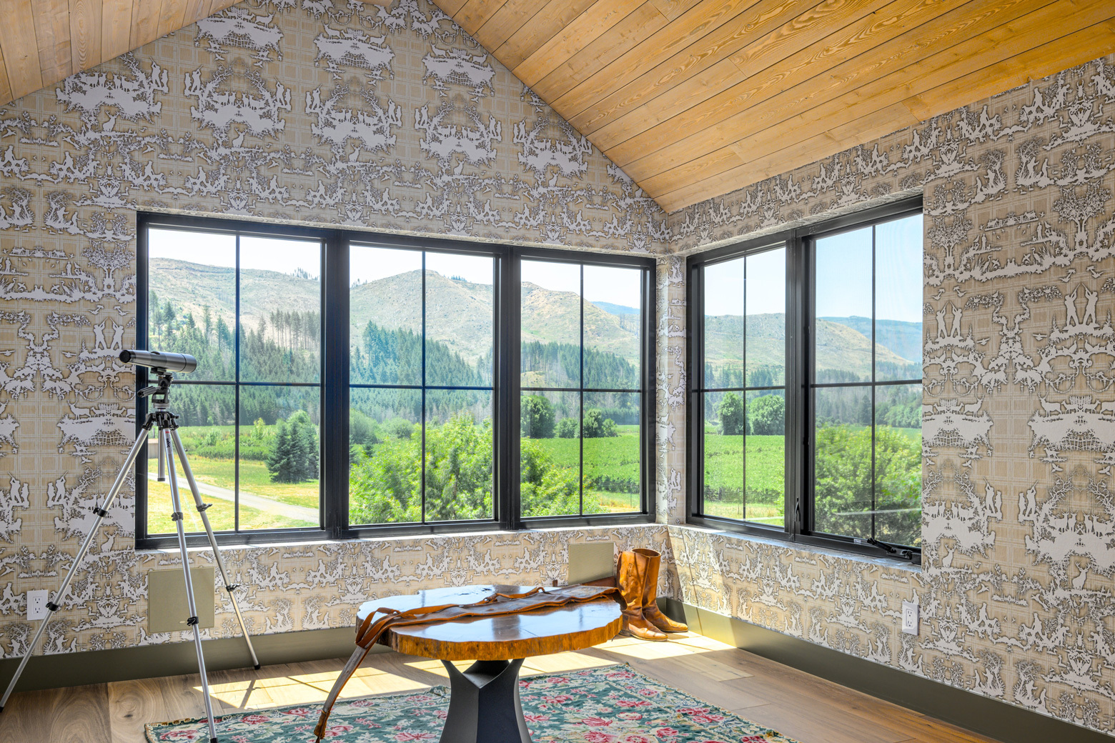
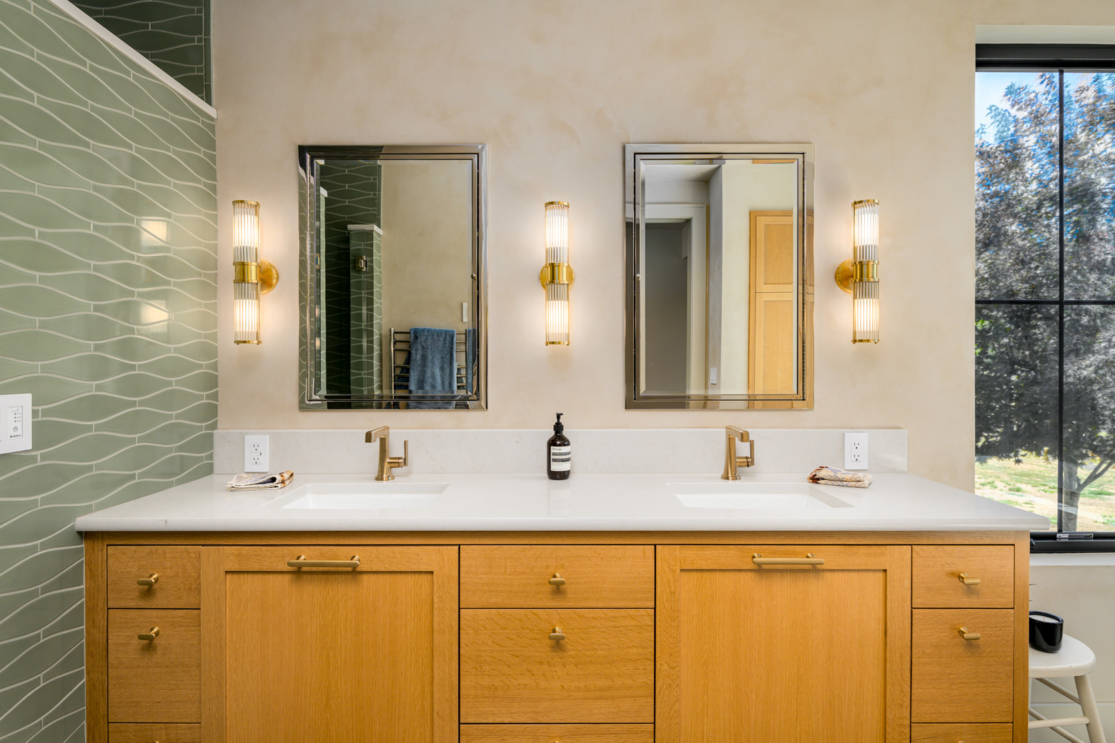
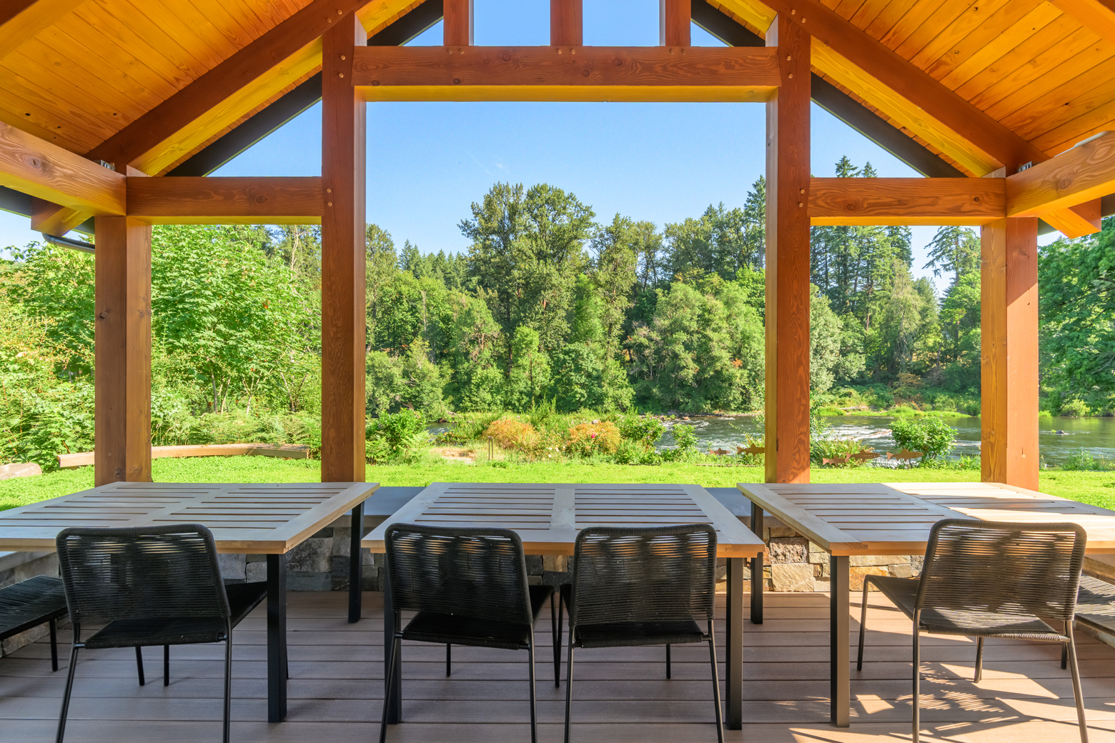
"Arbor South understood our vision for a contemporary ranch house that was both rustic and elegant—and delivered exactly that. They created a beautiful new beginning for us: a home that feels intimate for two, yet flows effortlessly for large family gatherings, all while keeping us closely connected to our surroundings."
Jane Russell
Drone Footage by The Photo Guy (Steve Spohn)
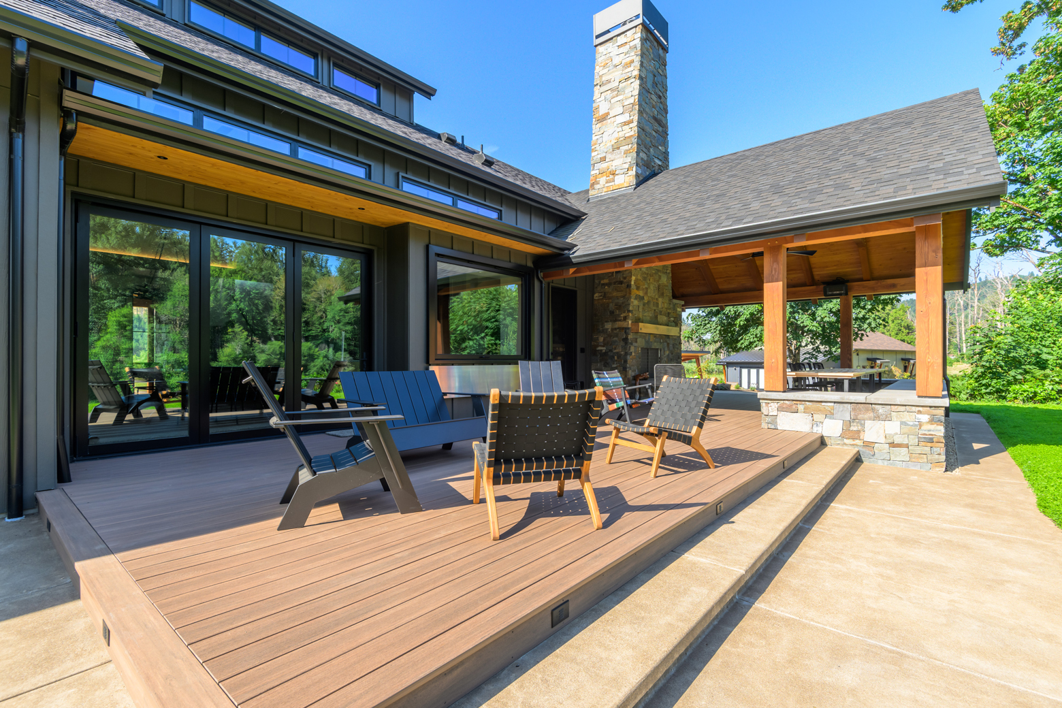
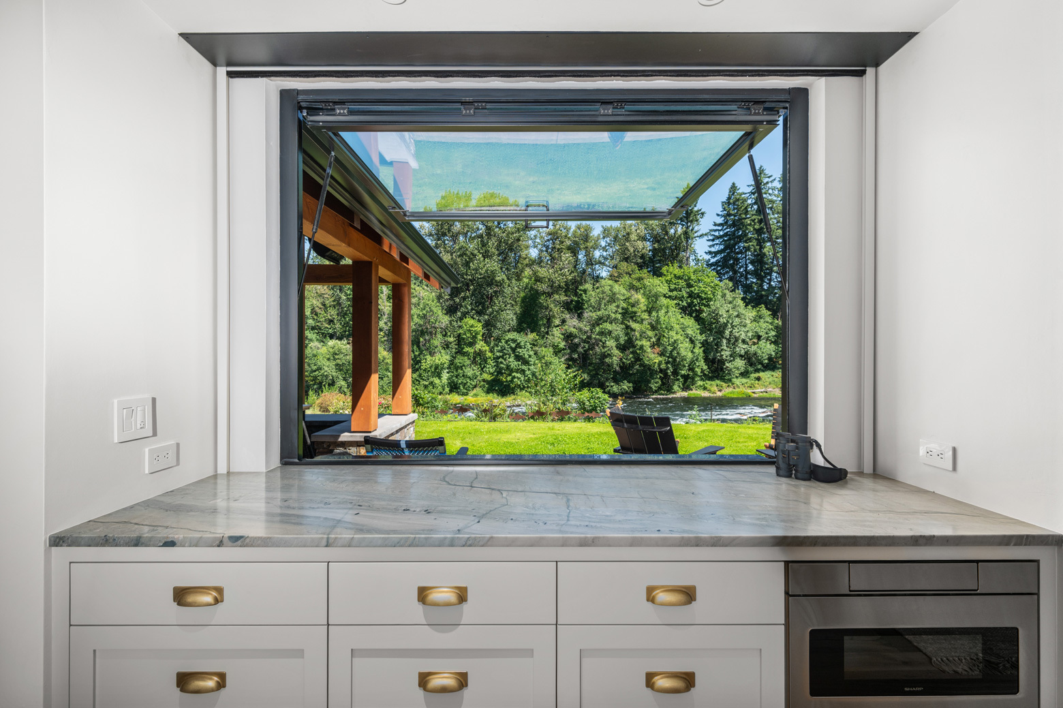
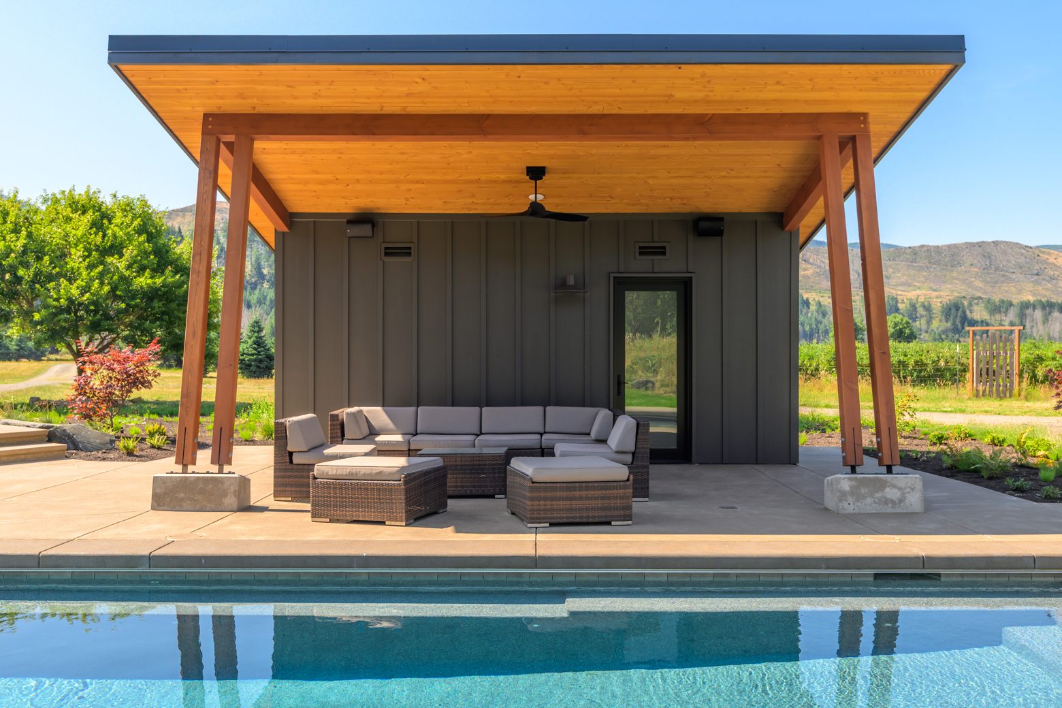
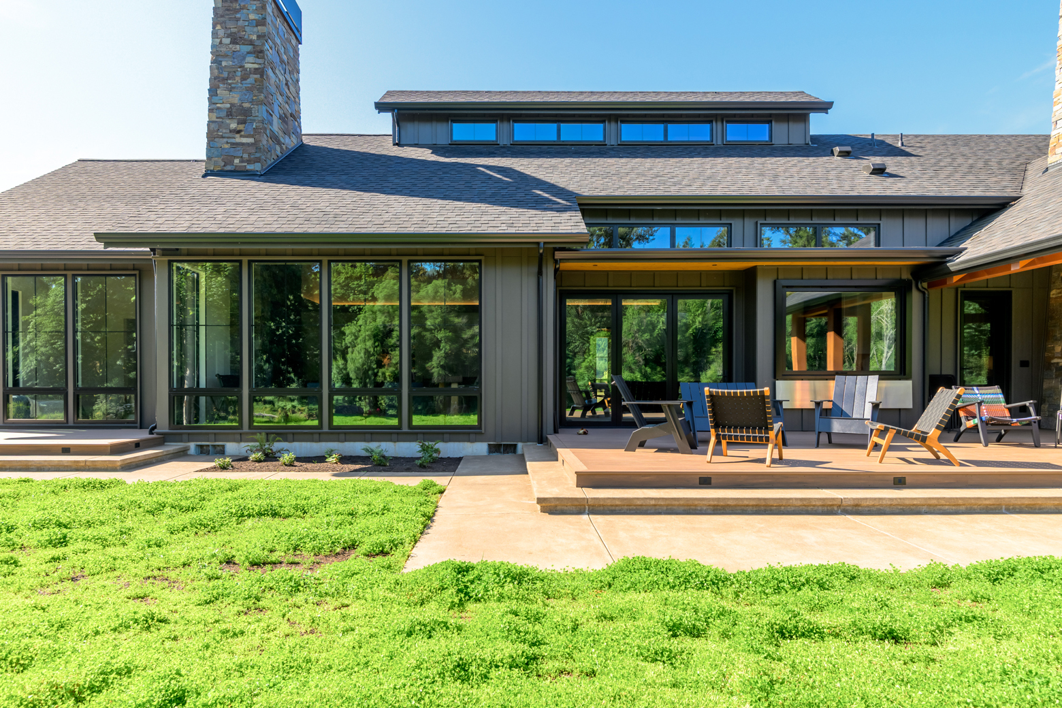
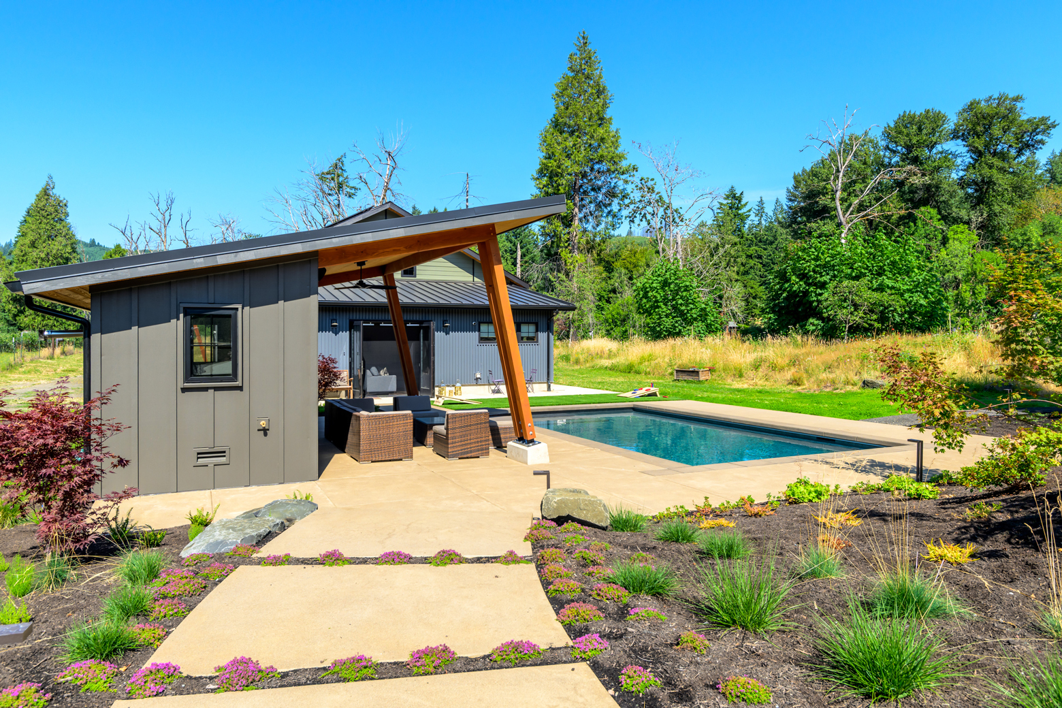
Project Team Members:
- Sarah Elizabeth Design Interiors - Interior Design
- Randy Pool - Finish Carpentry - 541.914.0128
- WoodChuck Engineering - Structural Engineering
- Stangeland & Associates Landscape Architecture - Landscape Architect
- New Energy Works - Timber Frame Design & Construction
- Elliott Specialty Metal - Custom Metalwork
- Comfort Flow Heating & AC - HVAC Design & Install
- Cabinet Factory - Custom Cabinetry
- Hap's Masonry - Masonry
- River Roofing - Roofing
- Valley Wood Floors - Flooring
- South Valley Plumbing, Inc. - Plumbing
- Garner Electric - Electrical
- Stone Works International - Solid Surfaces
- David Mendonca Tile - Tile Work
- North Rim Audio Visual - Low-Volt / Audio
- Northwest Pool & Spa - Pool
- Scapes Unlimited - Landscaping
- Land Use Oregon - Land Use Consultant
- Relco Truss (PARR) - Truss Design & Engineering
- Accessory Shop Building (completed in 2022 by Dorman Construction)
- The Photo Guy - Photography, Virtual Tour & Drone Footage
Pella Impervia Windows, Hardie Cedar Mill Siding & Trim, TimberTech Decking, Pioneer Millworks T&G Wood, Heat & Glo Fireplace, Bromic Heaters, Benjamin Obdyke Hydrogap WRB, Merrillstone Natural Stone, ActivWall Gas Strut Window
