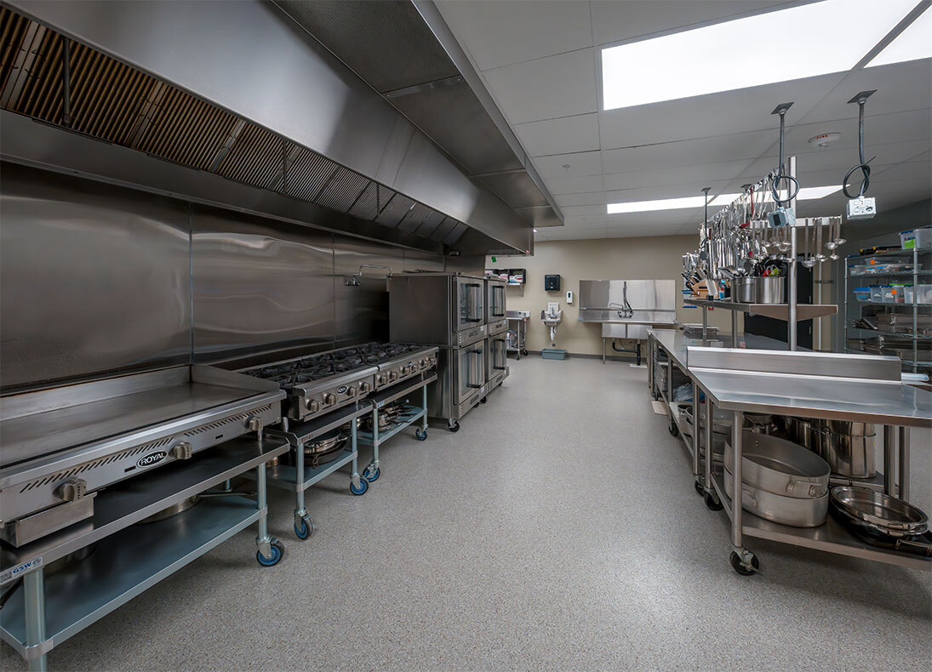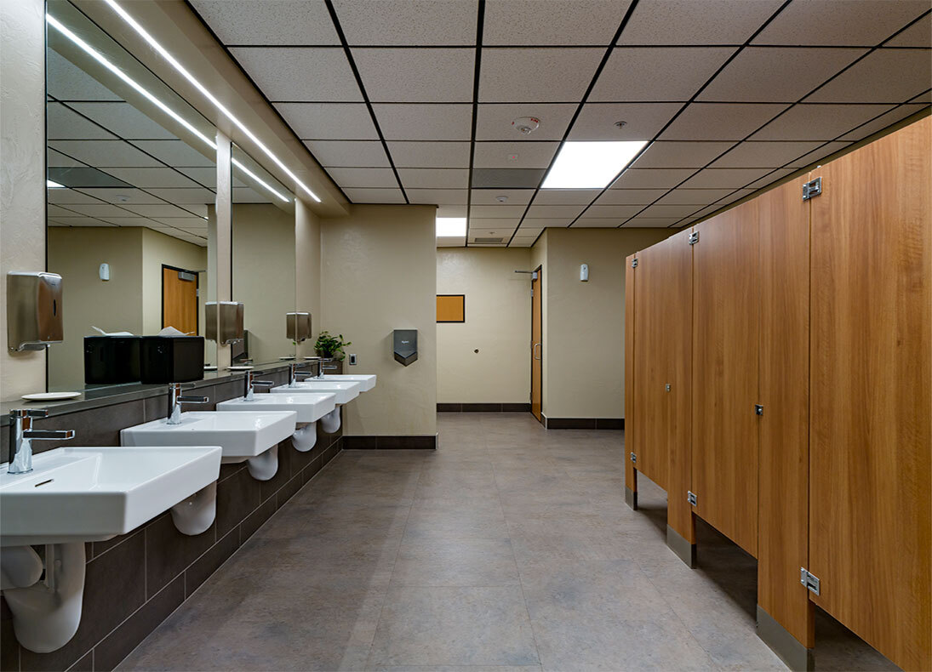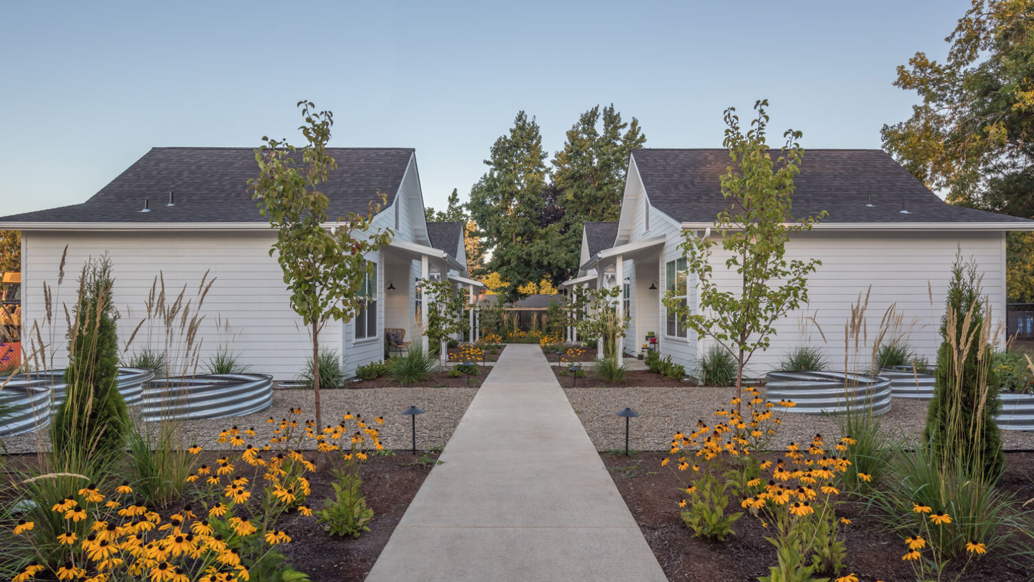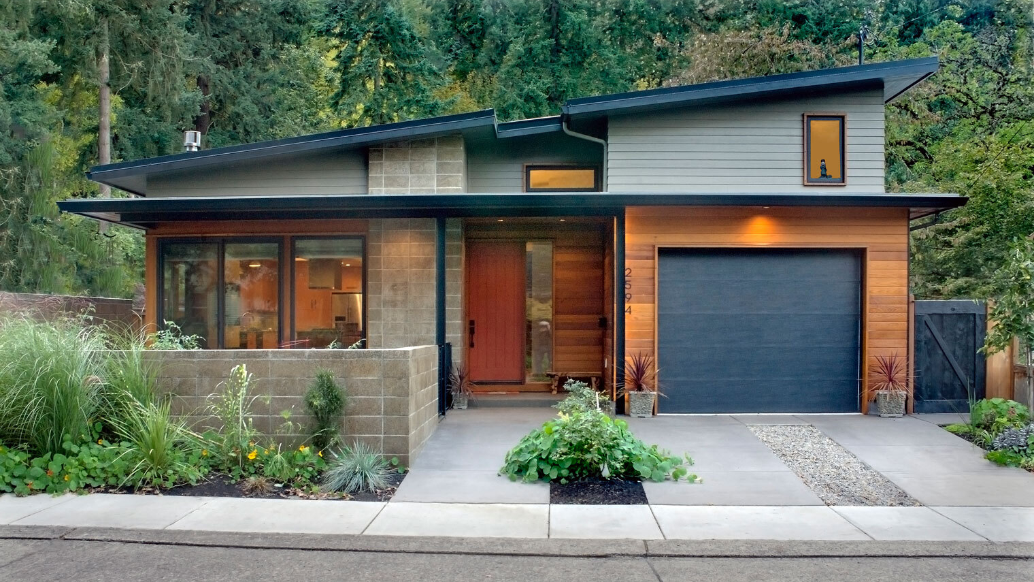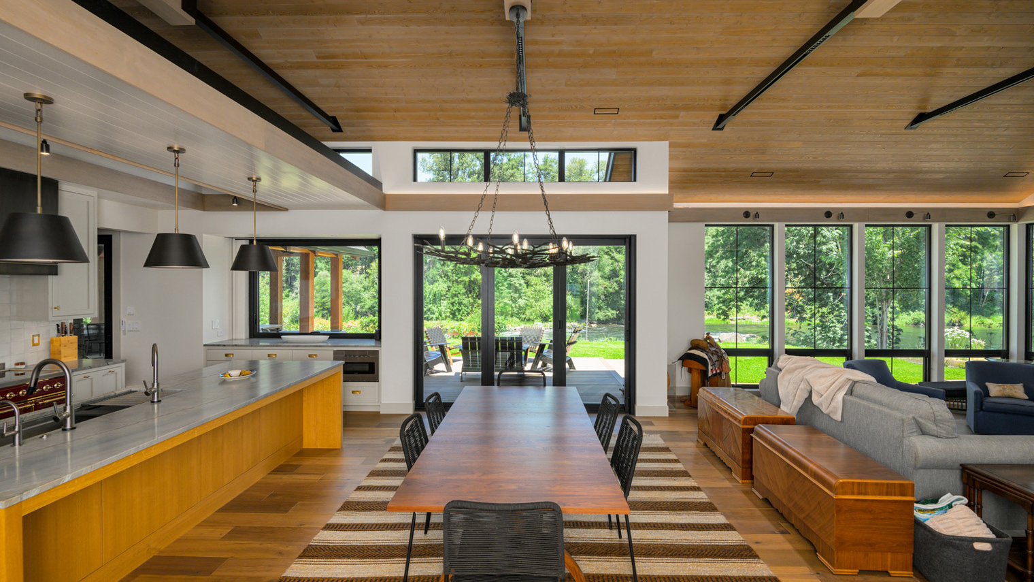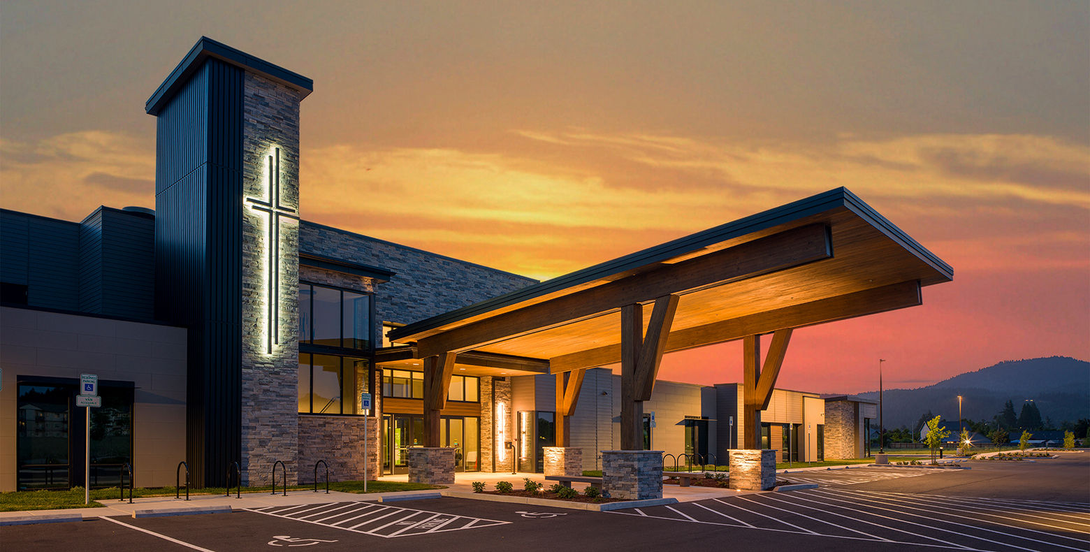
Northwood Christian Church
Location — Springfield, OR
Year Completed — 2025
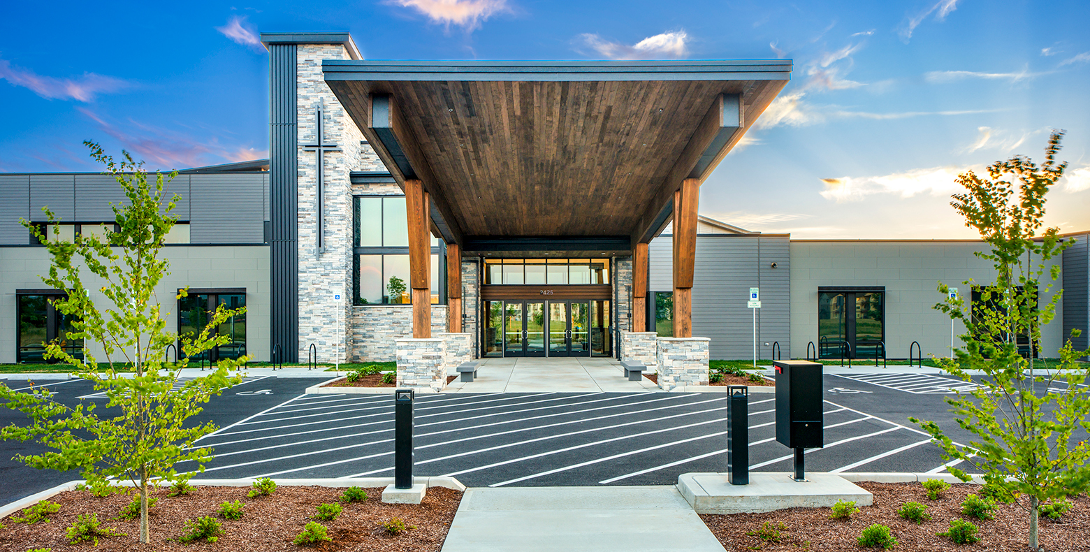
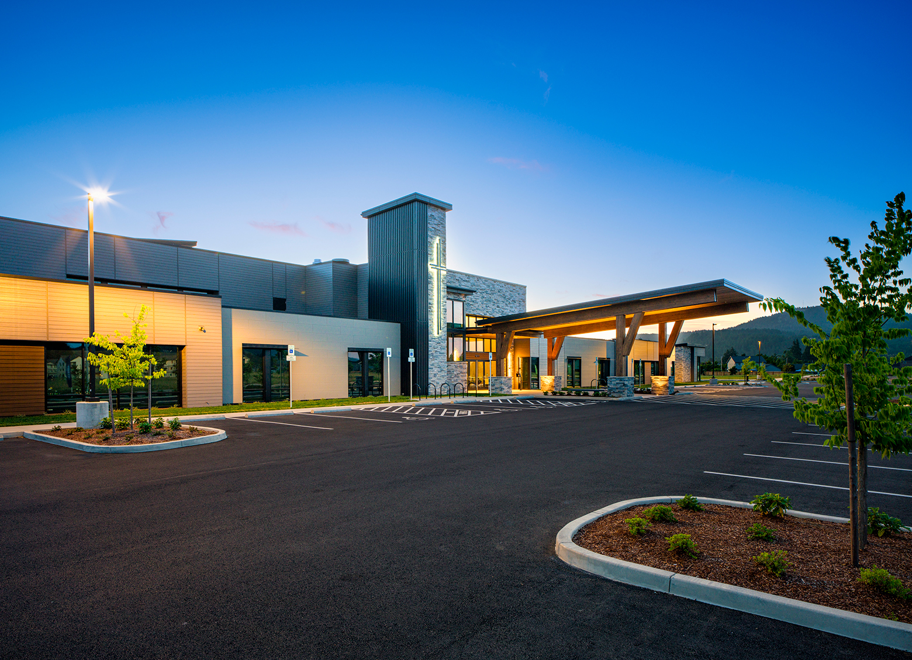
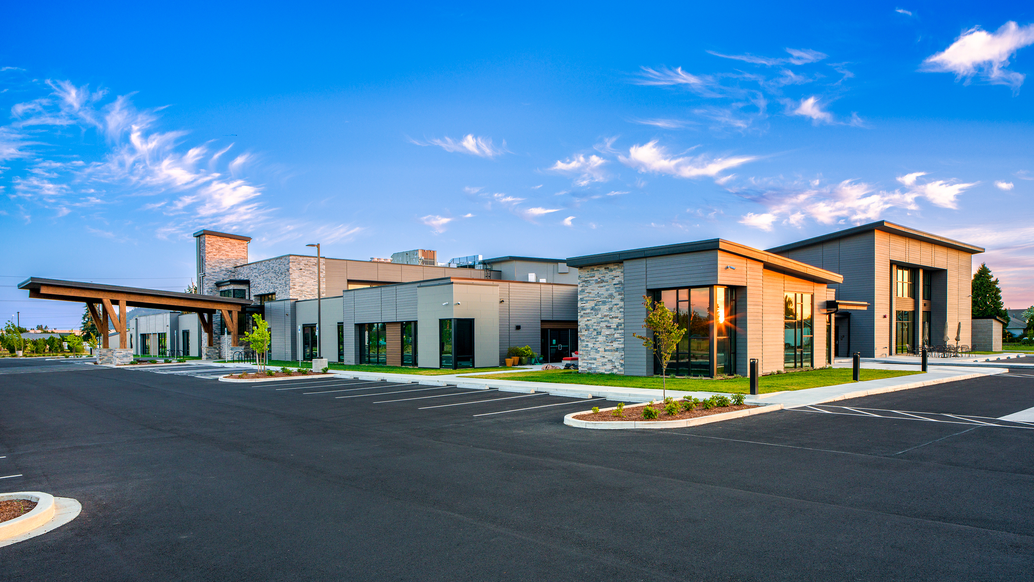
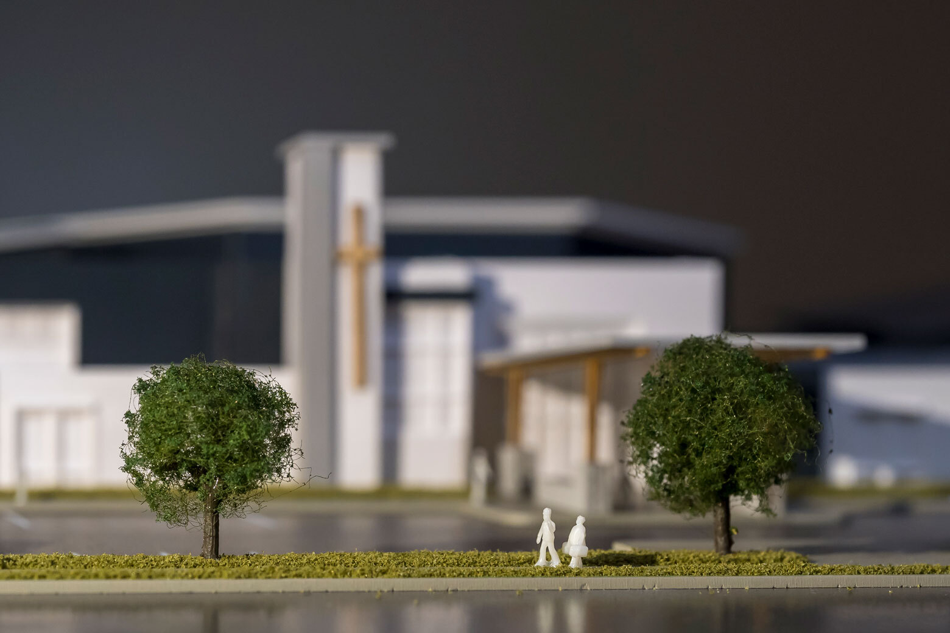
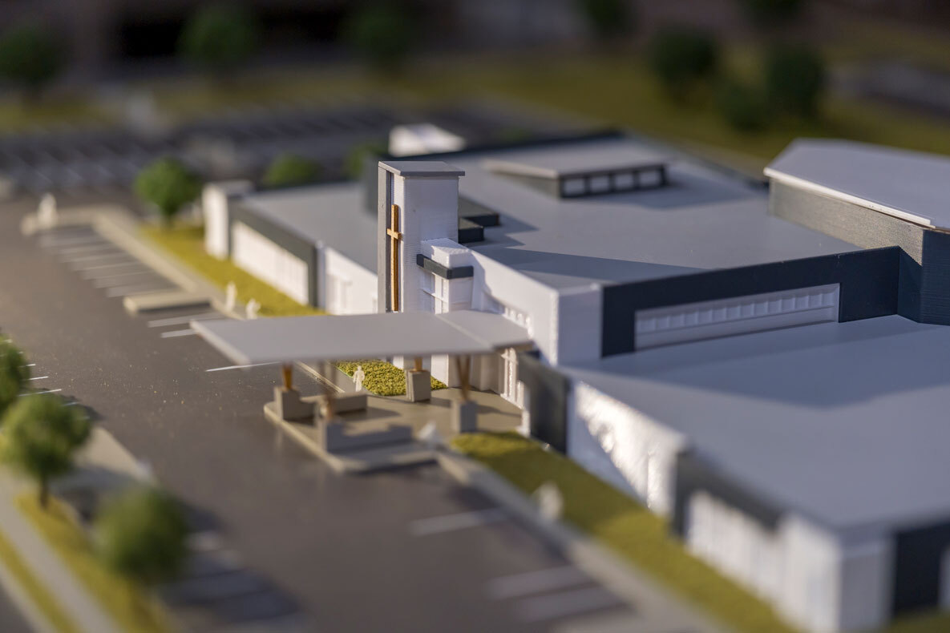
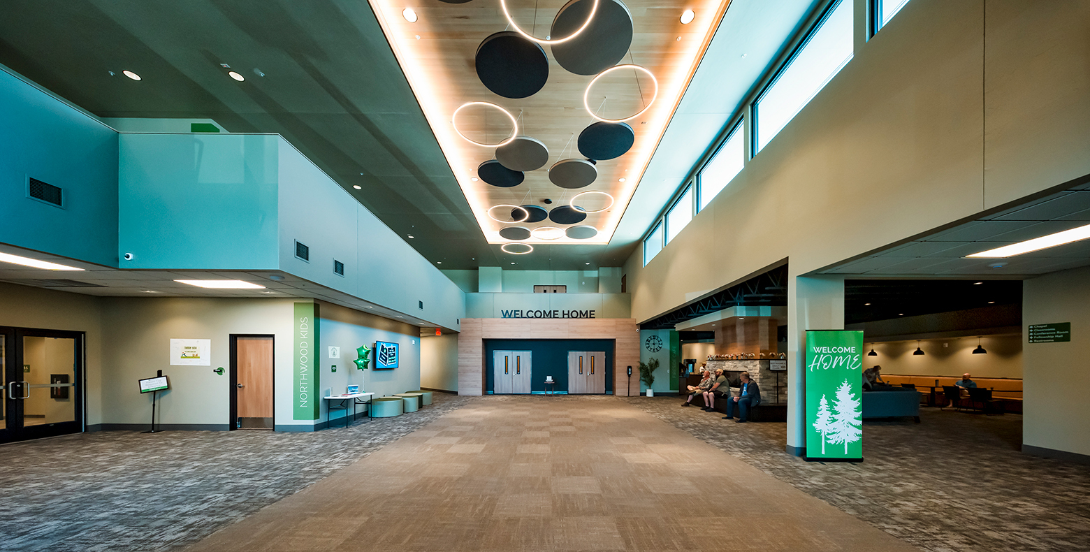
Foyer & Fireplace
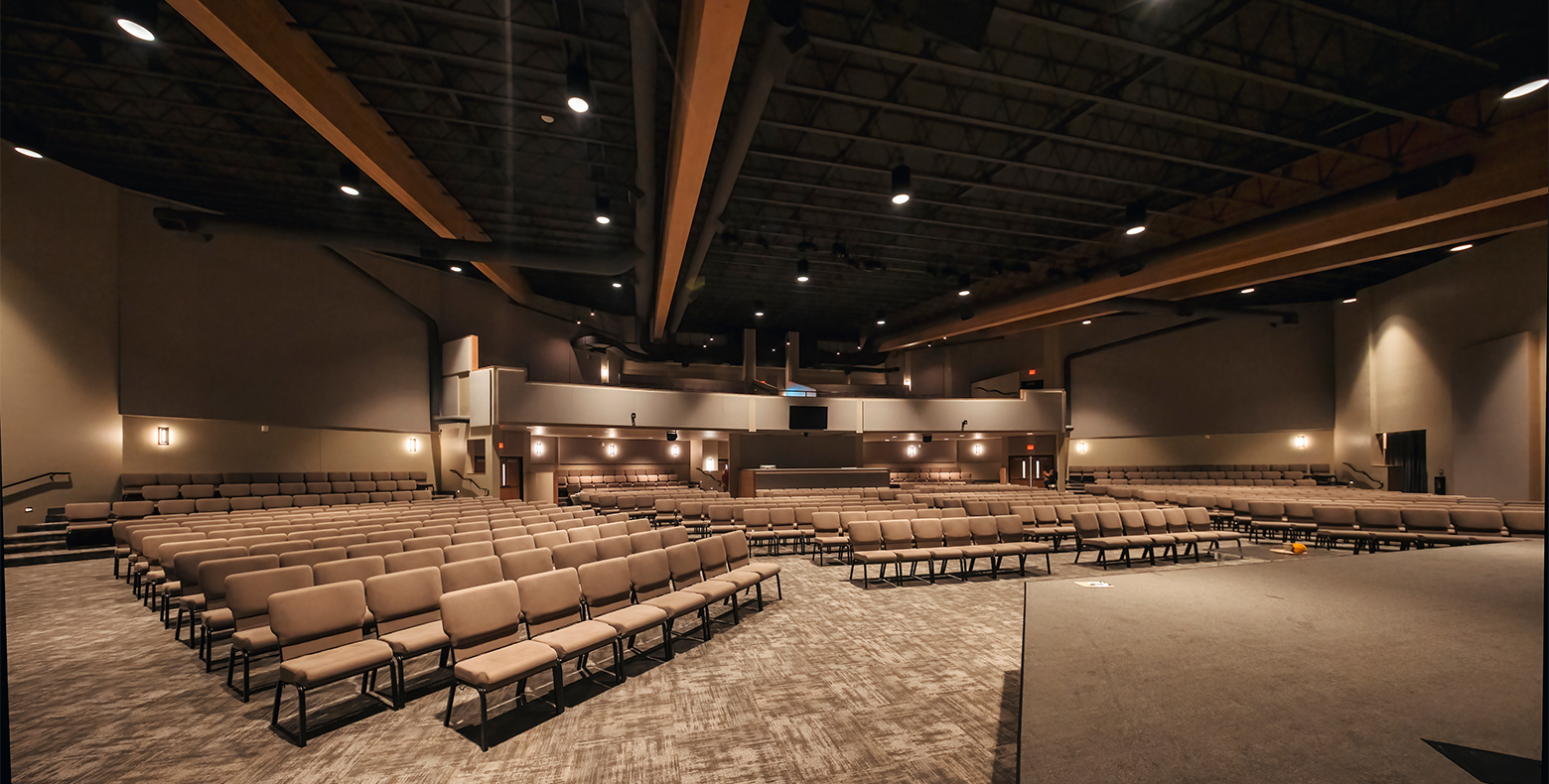
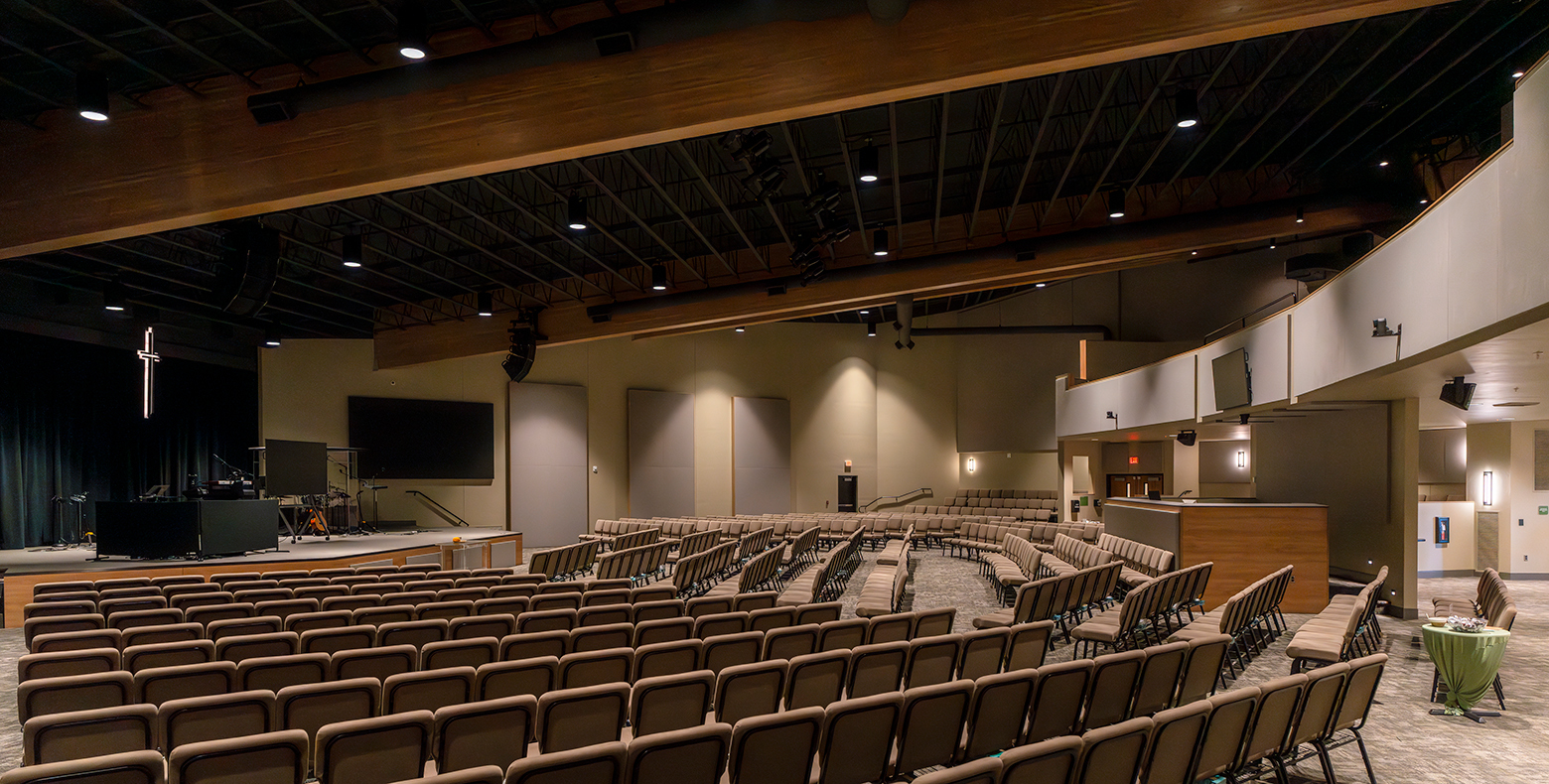
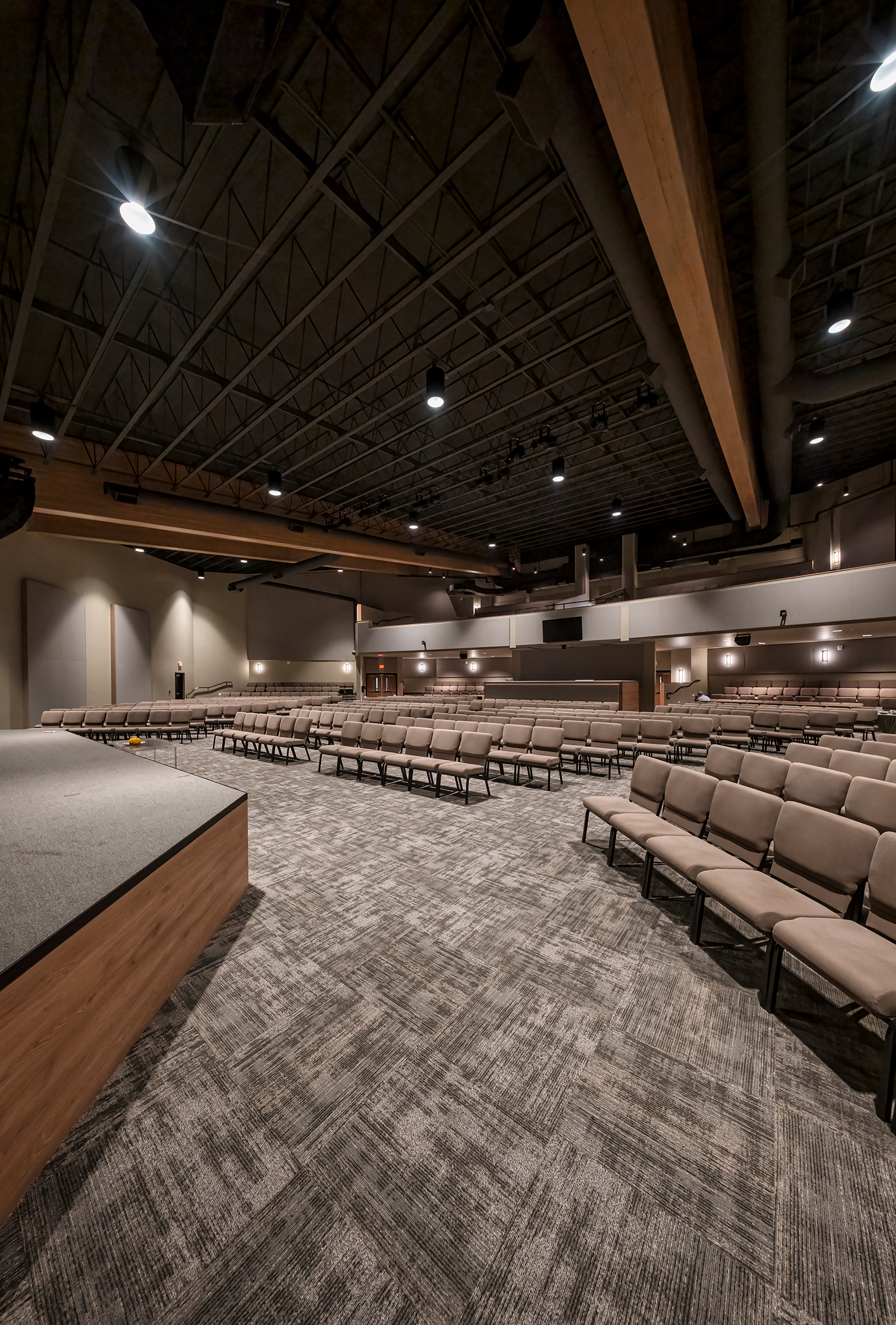
The ambiance at Northwood Christian Church provides an intimate worship experience while still maintaining the capacity for it's large congregation. The sanctuary features an upper balcony that allows for more seating and proximity to the youth group space. The exposed glulam beams add to the visual interest of this worship space and custom acoustic treatment was engineered throughout. Intentionally selecting a carpet floor covering and cushioned seats also provided acoustic benefits while giving comfort to the users.
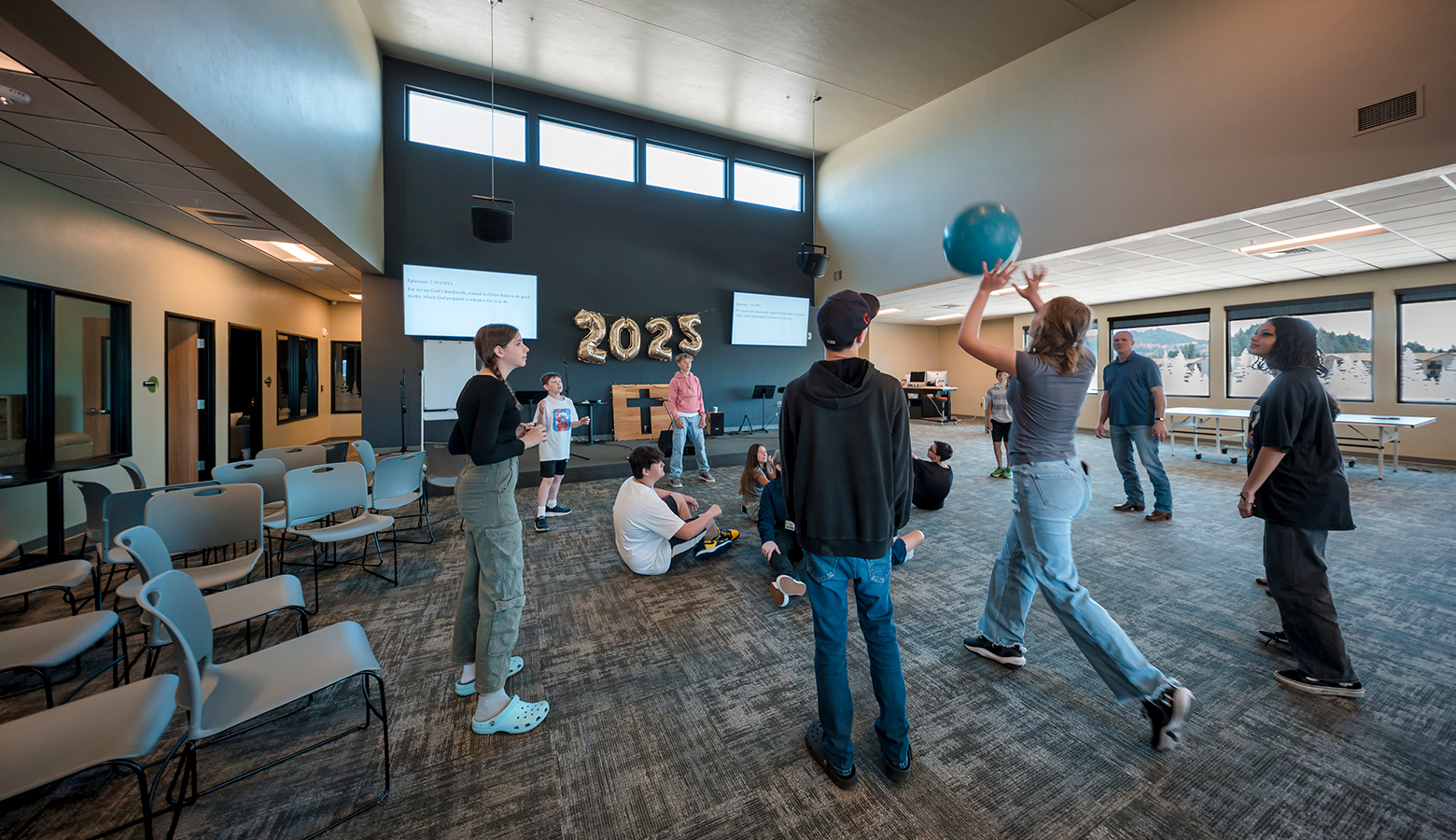
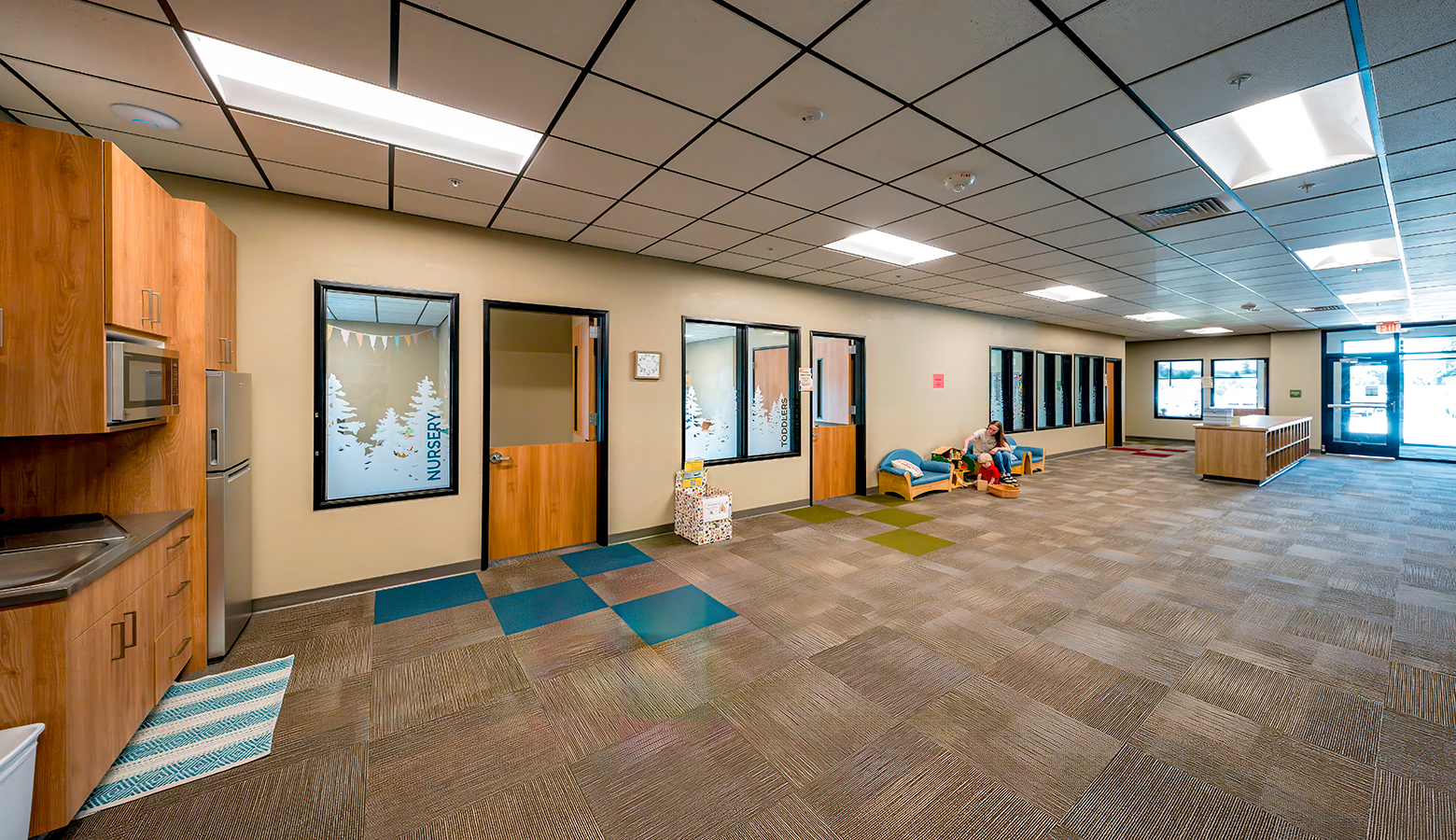
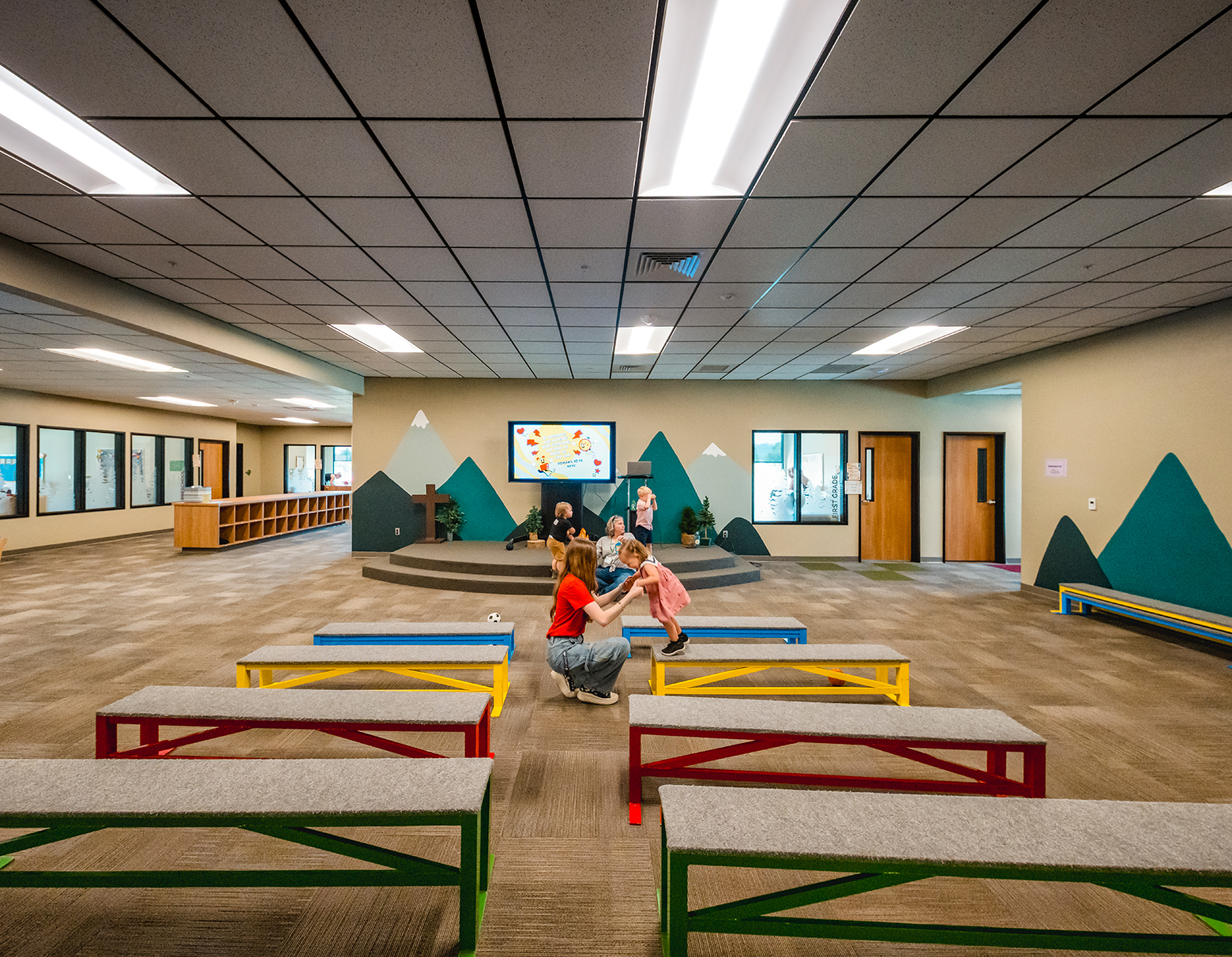
Families at Northwood Christian Church will find that the building is well equipped for every age group. The secure Sunday school is on the first floor, with nursery rooms and a shared space for gathering, at a scale fit for kids. The rest of the wing contains several classrooms based on grade level and is differentiated by carpet accents, with custom window treatment to provide visibility & wayfinding throughout. On the second floor, the middle school and high school youth have their own space for games, sermons & worship and can access the balcony seating without disrupting the main service.
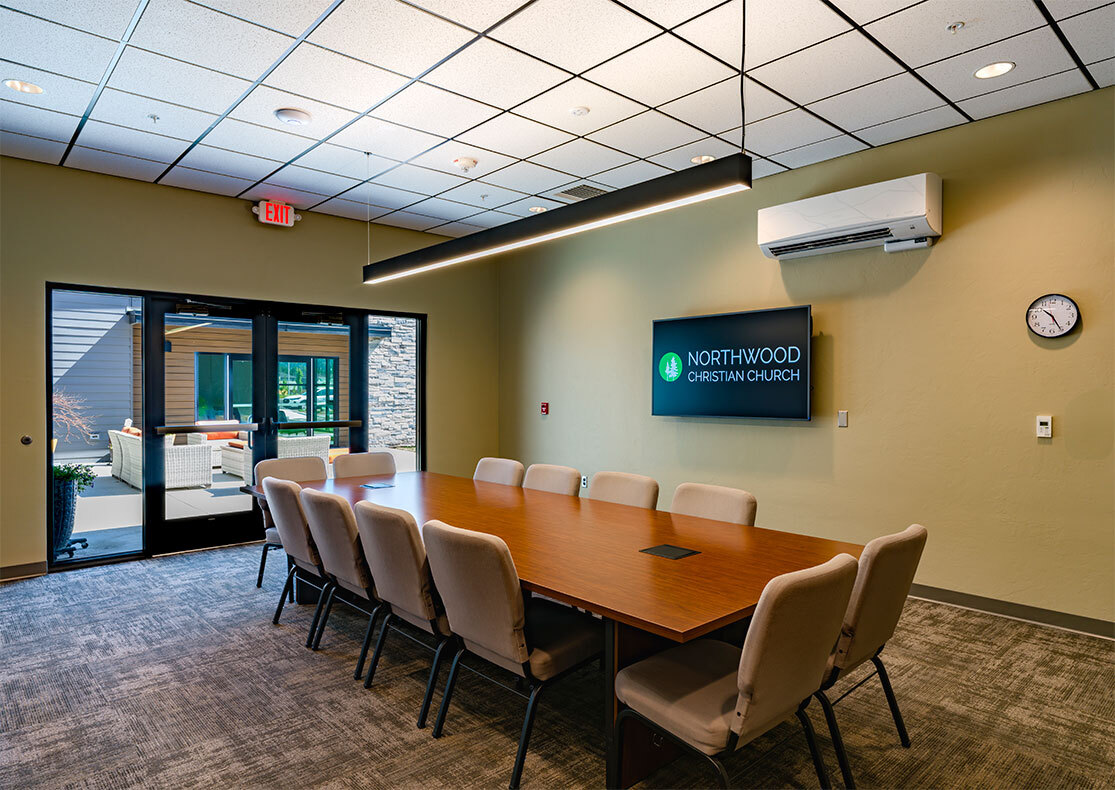
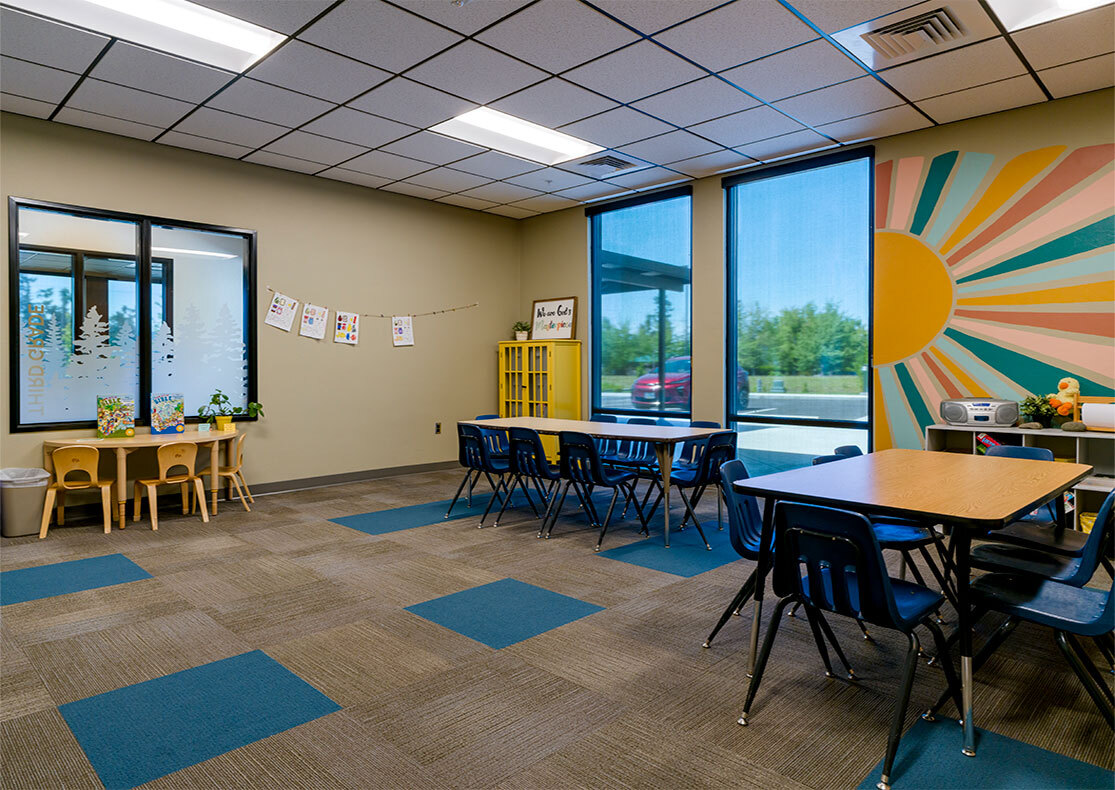
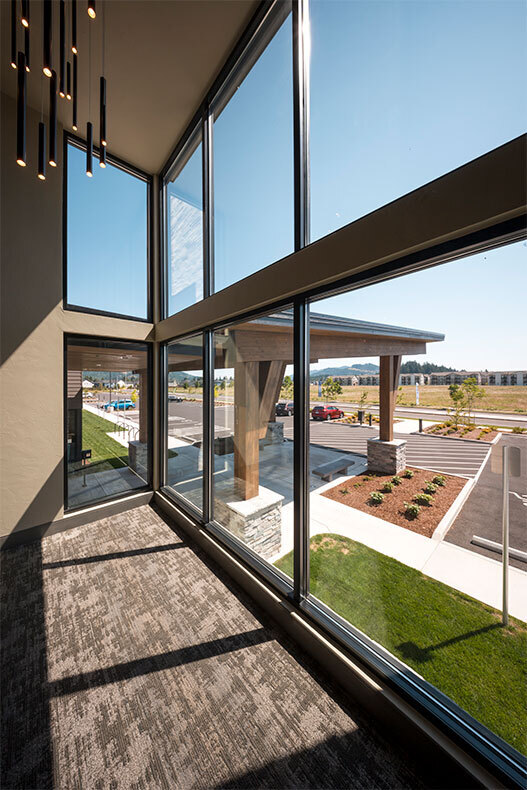
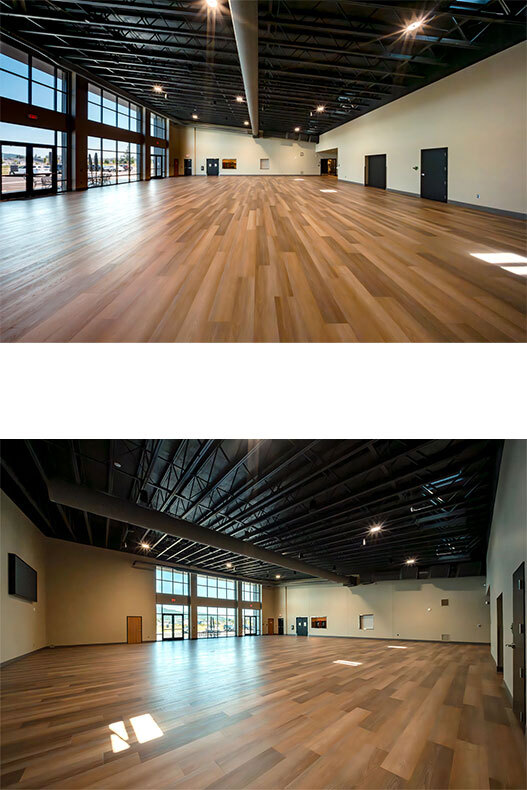
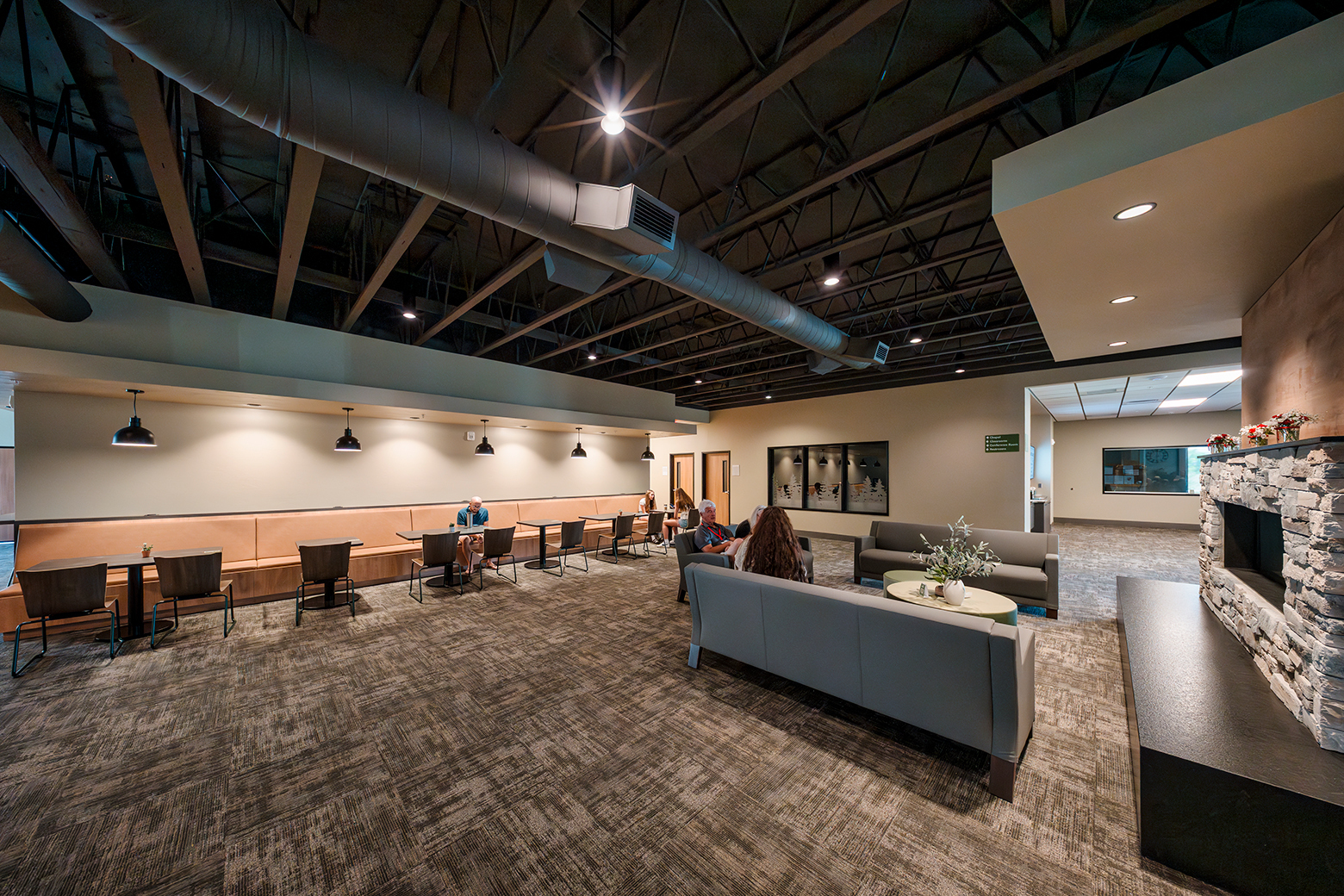
The unique recessed lighting and circular fixtures above the main entrance immediately give the interior of Northwood Christian Church character. In addition the windows on the east side of the building provide natural light. For those who arrive early to the service, Northwood features a lounge area adjacent to the main entrance. This is a great space to catch up with fellow members. The lounging area also features a coffee bar and a stone fireplace.
