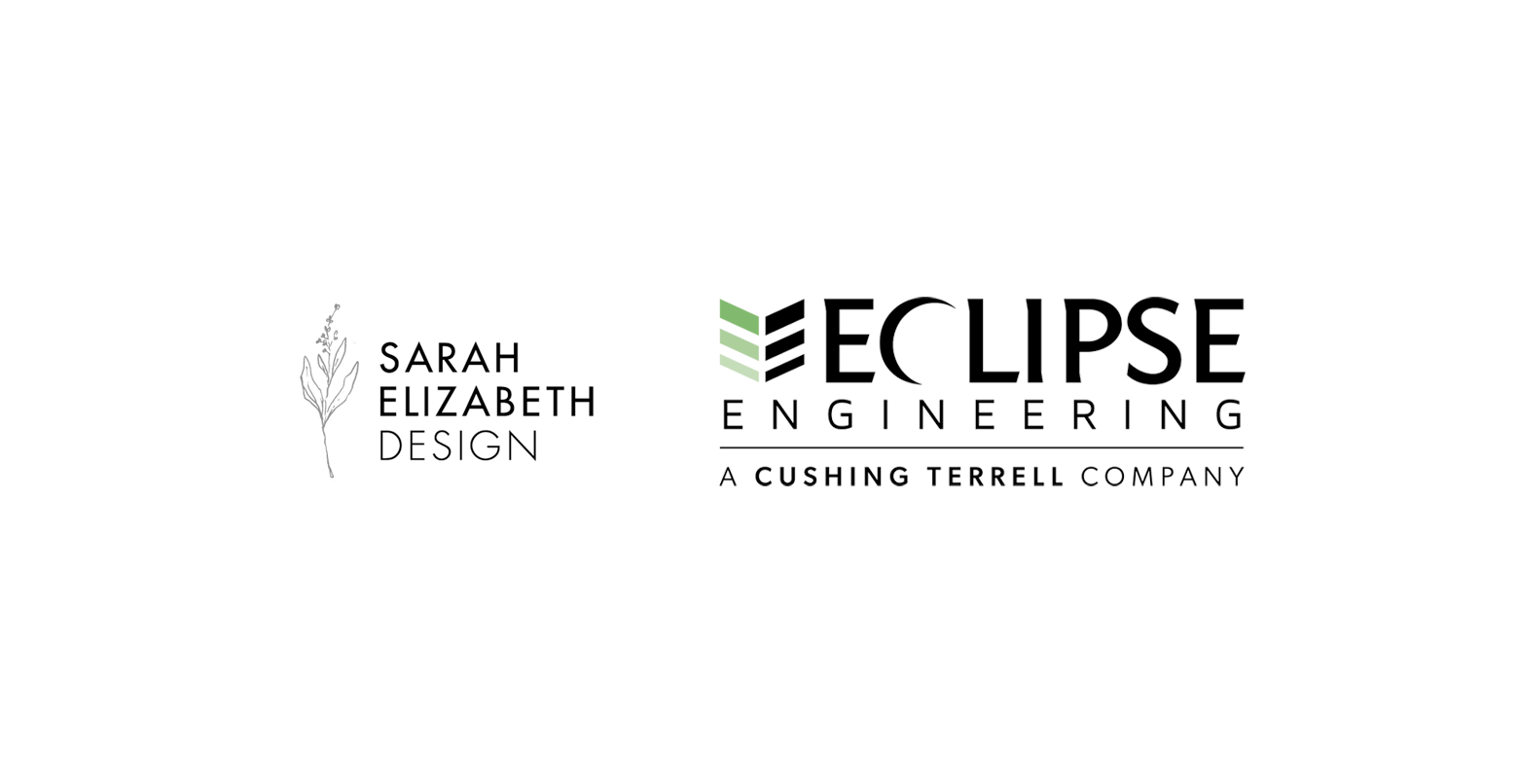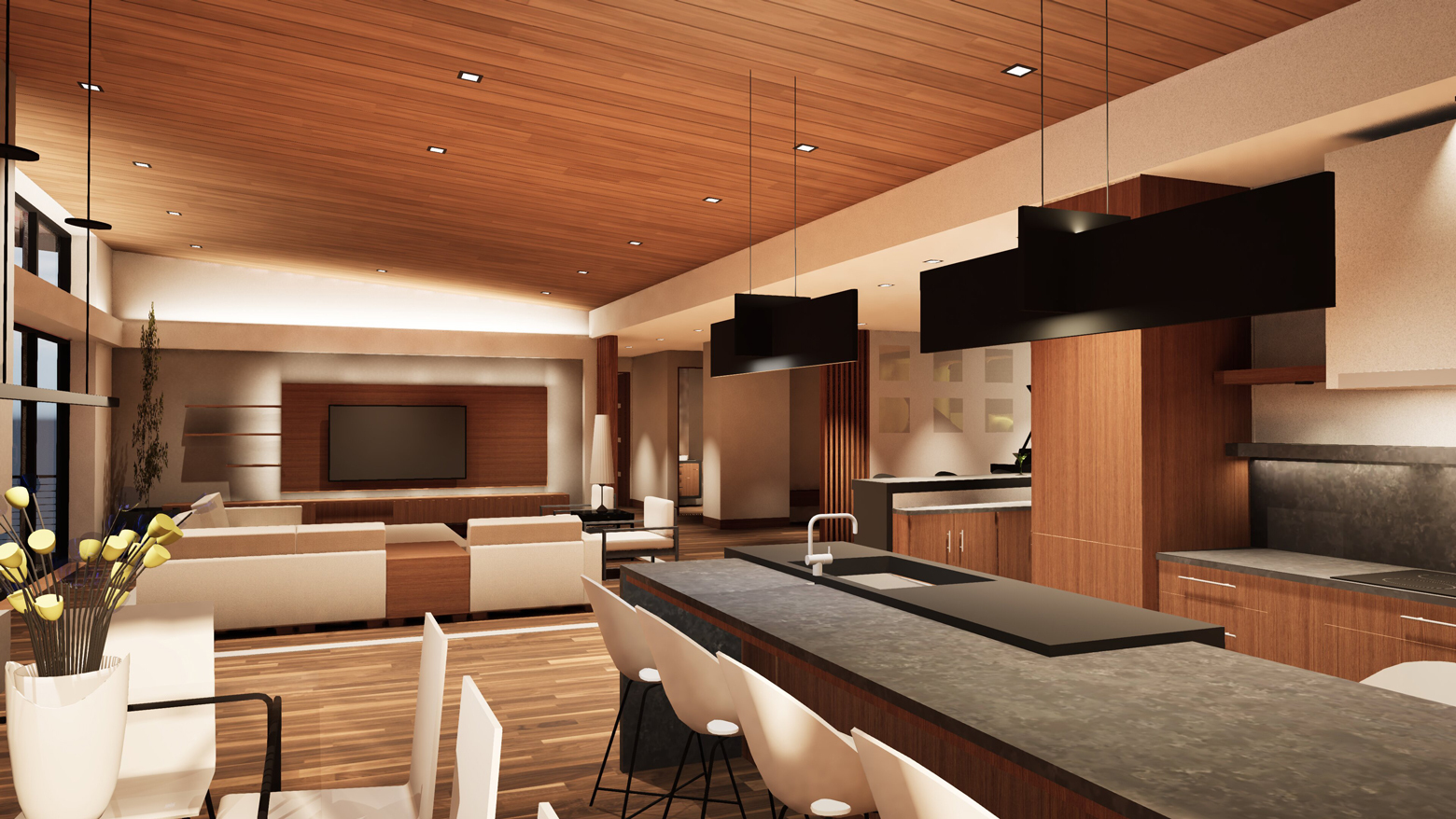Evening Star / WOBA Virtual Tour - 2024
Located on Gillespie Butte, this site holds spectacular views of Eugene: from Valley River all the way to Hendricks Ridge. To fully captivate & experience this grandeur, the living areas of the house were specifically oriented on the southern slope, with the more utilitarian elements occupying the north. One approaches the home descending a series of cantilevered stairs and passing a cascading waterfall feature, which can also be enjoyed from the piano room and main interior staircase. The lower level's indoor/outdoor patio provides an incredible place for parties & long summer days by the pool.
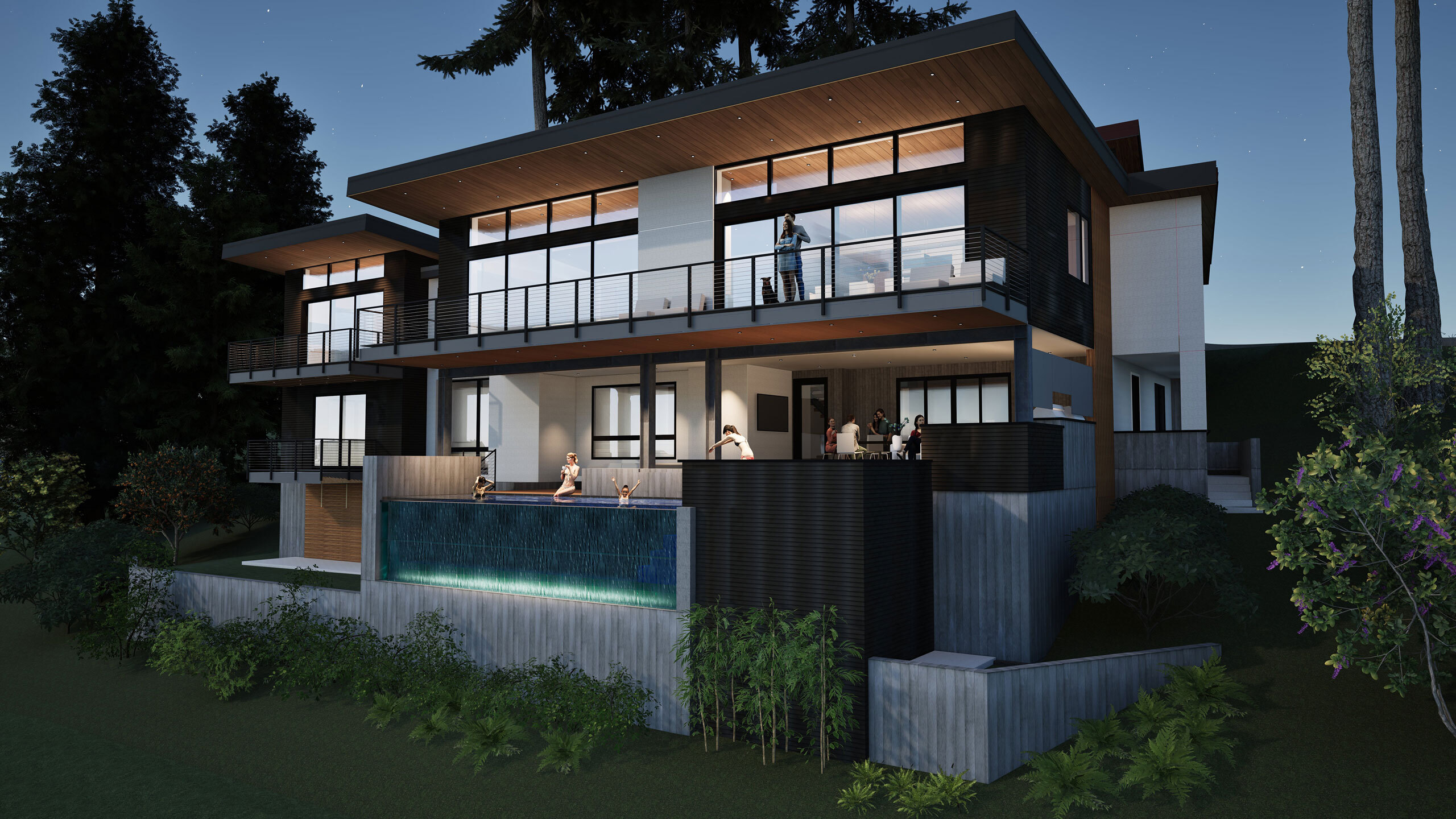
Construction to begin in 2025
Bedrooms / 4 bed + Office
Bathrooms / 3.5 bath
Size / 5,133 sf + 1,905 sf Outdoor Living Space (+985 sf garage)
Style / Northwest Modern
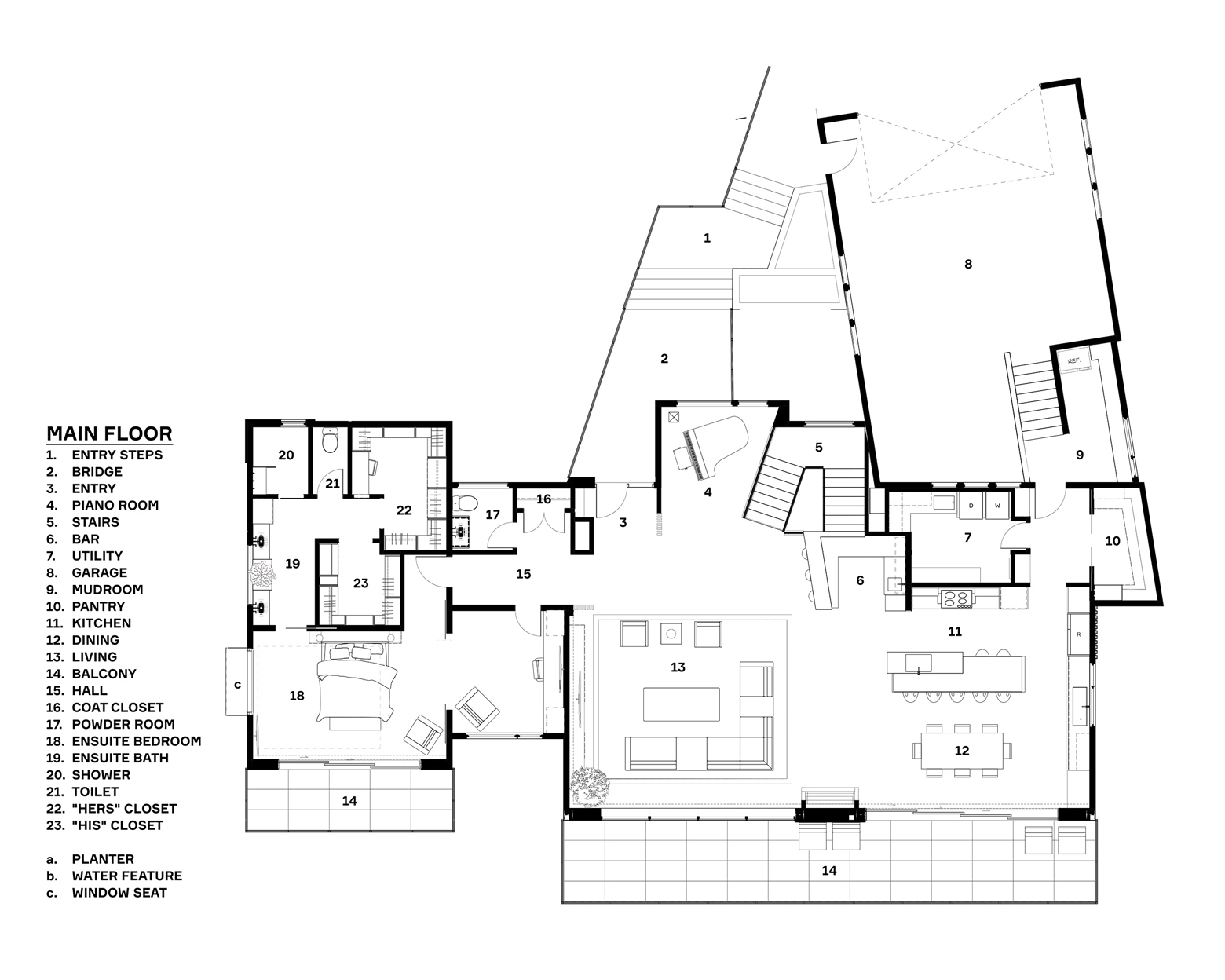
Like the Great Room, the Ensuite Bedroom has floor-to-vaulted ceiling windows and a balcony to maximize usable square footage on the steep lot. And for the cozier moments, one can curl up with a good book and nestle themselves among the trees in the Marvin Skycove fully glazed window seat. And when it’s time to tackle some emails, an Office/Den is just beyond the barn doors.
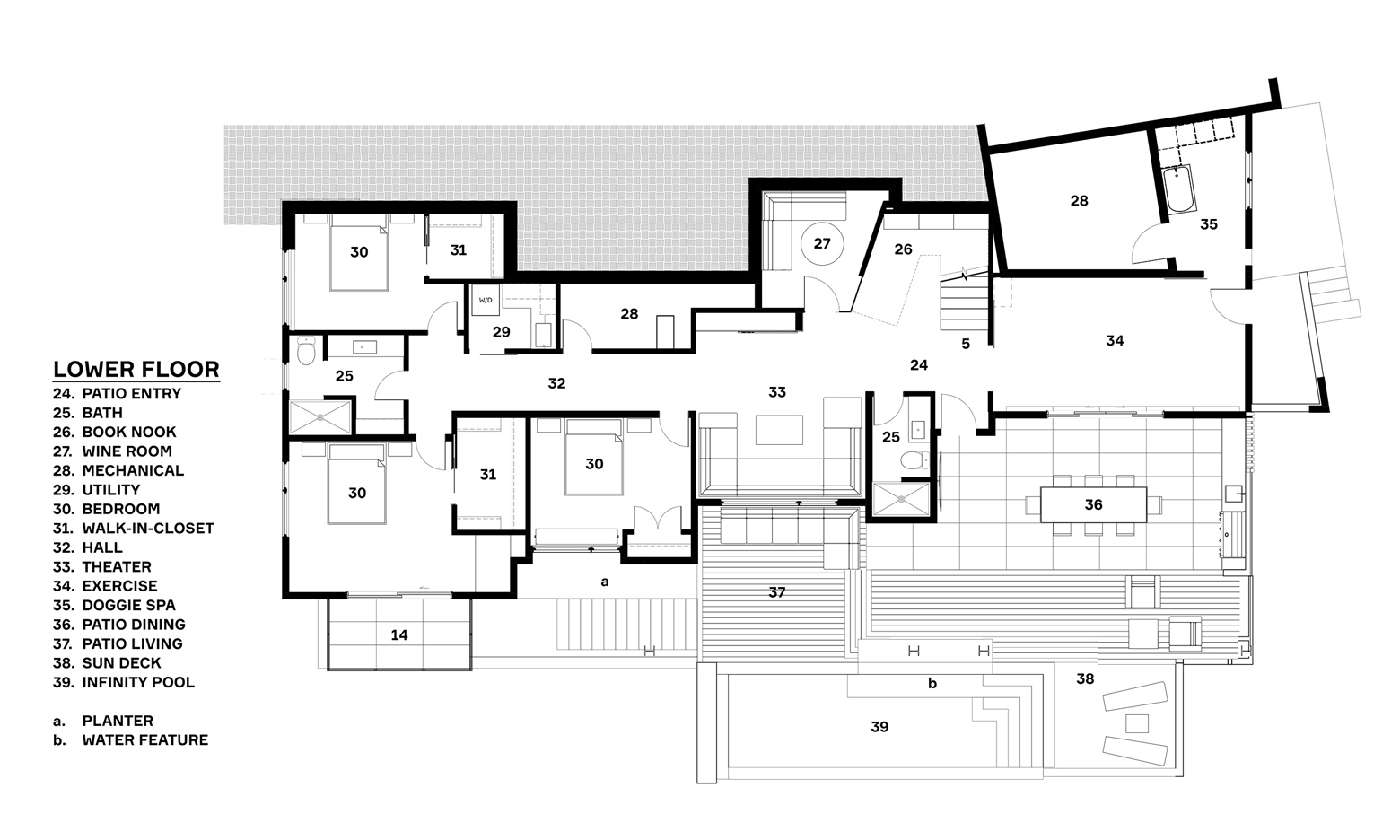
Downstairs includes a Theater, Exercise Room and a Doggie Spa, but the jewel is the expansive outdoor living patio featuring an infinity edge pool.
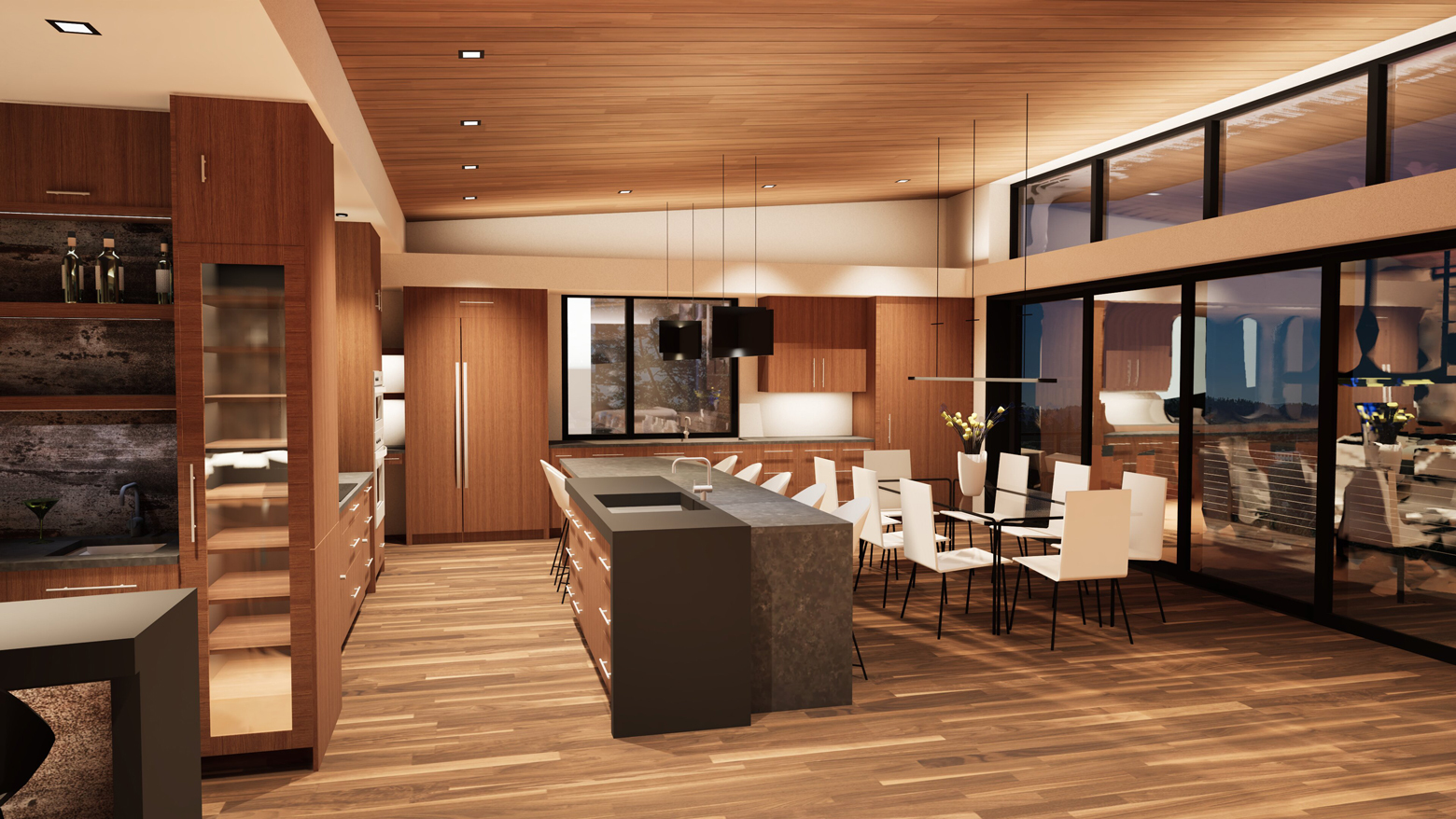
The Great Room features floor-to-vaulted ceiling windows, with the Dining Room having a expansive four panel sliding window wall that doubles the size of the room, extending out to the balcony.
